Blog
How to Choose a Staircase – i-build Magazine March 2021
Not sure where to start when choosing your staircase? We spoke to i-build magazine about things to think about when designing a feature staircase in your self-build or renovation.
Call: 0330 123 2447
Email: info@spiral.uk.com
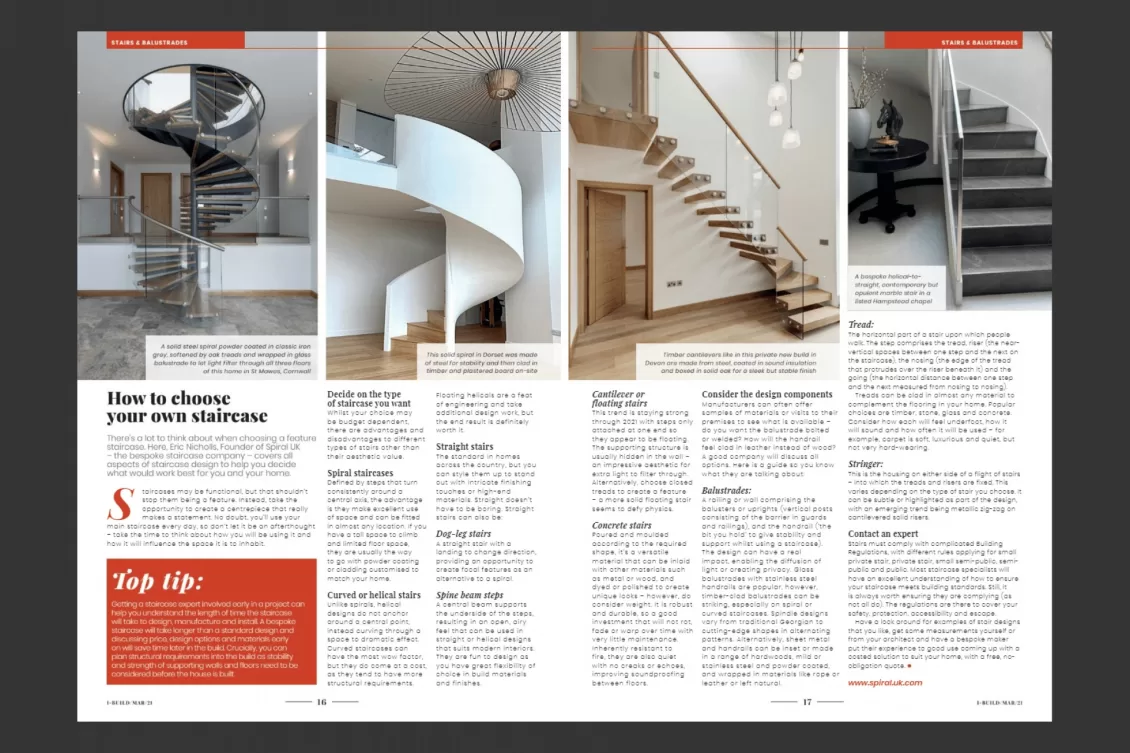
How to choose your own staircase by Spiral UK
There’s a lot to think about when choosing a feature staircase. Here, Eric Nicholls, founder of Spiral UK the bespoke staircase company, covers all aspects of staircase design to help you decide what would work best for you and your home.
Staircases may be functional but that shouldn’t stop them being a feature. Instead, take the opportunity to create a feature that really makes a statement. You’ll no doubt use your main staircase every single day, so don’t let it be an afterthought – take the time to think about how you will be using them and how they will affect the space they are to inhabit.
TOP TIP Getting a staircase expert involved early in a project can be helpful so you can understand the length of time the staircase will take to design, manufacture and install. A bespoke staircase will take longer than a standard design and discussing price, design options and materials early on will save time later in the build. Crucially, structural requirements can be planned into the build as stability and strength of supporting walls and floors need to be taken into consideration before the house is built.
Decide on the type of staircase you want
Whilst your choice may be budget dependant, there are advantages and disadvantages to different types of stairs other than their aesthetic value.
SPIRAL STAIRCASES
Defined by steps that turn consistently around a central axis, the advantage is they make excellent use of space and can be fitted in almost any location, the central pole meaning they don’t need to be attached to a wall. If you have a tall space to climb and limited floor space, they are usually the way to go with powder-coating or cladding customised to match your home.
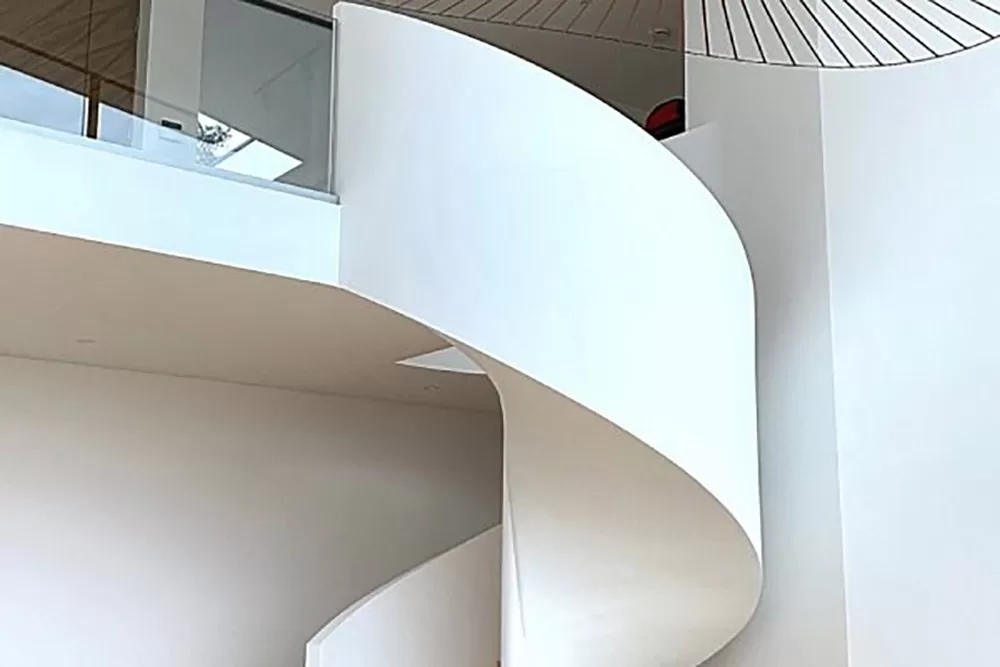
Our gorgeous solid spiral in Dorset was actually made of steel for stability and then clad in timber and plastered board on site
CURVED or HELICAL STAIRS
Unlike spirals, helical designs do not anchor around a central point, instead curving through a space to dramatic effect. Curved staircases can have the most wow factor, but they do come at a cost, as they tend to have more structural requirements. Floating helicals are a feat of engineering and so take additional design work but the end result is definitely worth it.
STRAIGHT STAIRS
The standard in homes across the country, but you can style them up to stand out with intricate finishing touches or high-end materials – straight doesn’t have to be boring. Straight stairs can also be:
DOG-LEG STAIRS
A straight stair with a landing to change direction, an opportunity to create focal features as an alternative to a spiral.
A bespoke helical to straight, contemporary but opulent marble stair in a Listed Hampstead chapel
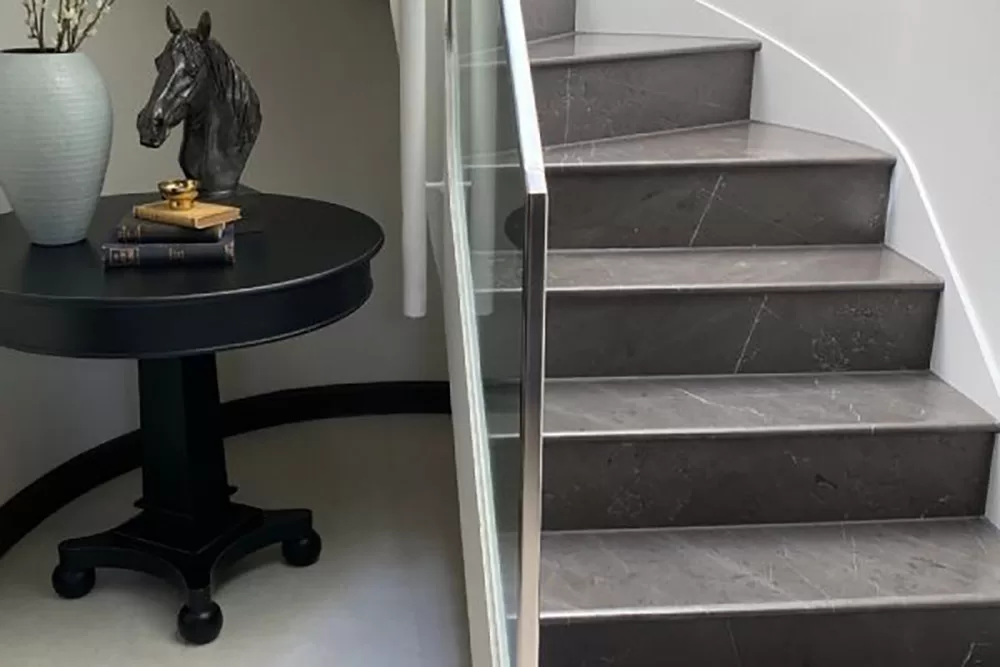
SPINE BEAM STEPS
A central beam supports the underside of the steps, resulting in an open, airy feel that can be used in straight or helical designs that suits modern interiors. They are fun to design as you have great flexibility of choice in build materials and finishes.
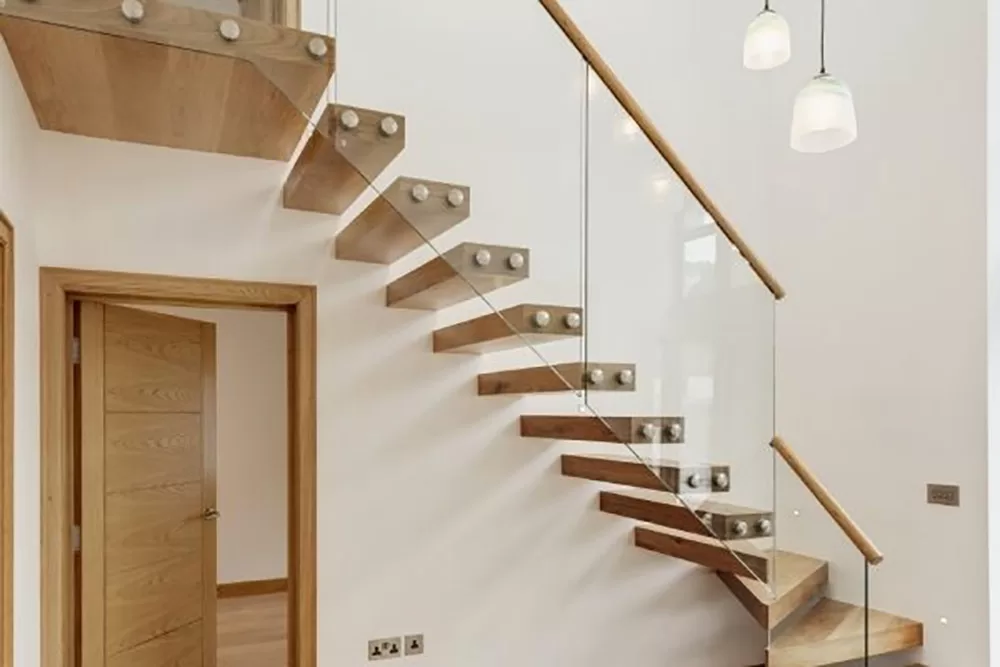
Timber cantilevers like in this private new build in Devon are made from steel, coated in sound insulation and boxed in solid oak for a sleek but stable finish
CANTILEVER or FLOATING STAIRS
This trend is staying strong through 2021 with steps only attached at one end so they appear to be floating, the supporting structure usually hidden in the wall – an impressive aesthetic that for extra light to filter through or choose closed treads to create a feature – a more solid floating stair seems to defy physics.
CONCRETE STAIRS
Poured and moulded according to the required shape, it’s a versatile material that can be inlaid with other materials such as metal or wood, dyed or polished to create unique looks – but take weight into consideration. It is robust and durable, so a good investment that will not rot, fade or warp over time with very little maintenance. Inherently resistant to fire, they are also quiet with no creaks or echoes, helping improve soundproofing between floors.
White fair face concrete makes for a bright modern stair – these in Suffolk were inlaid with porcelain tiles for effect and the stainless-steel balusters join glass balustrading on the landing
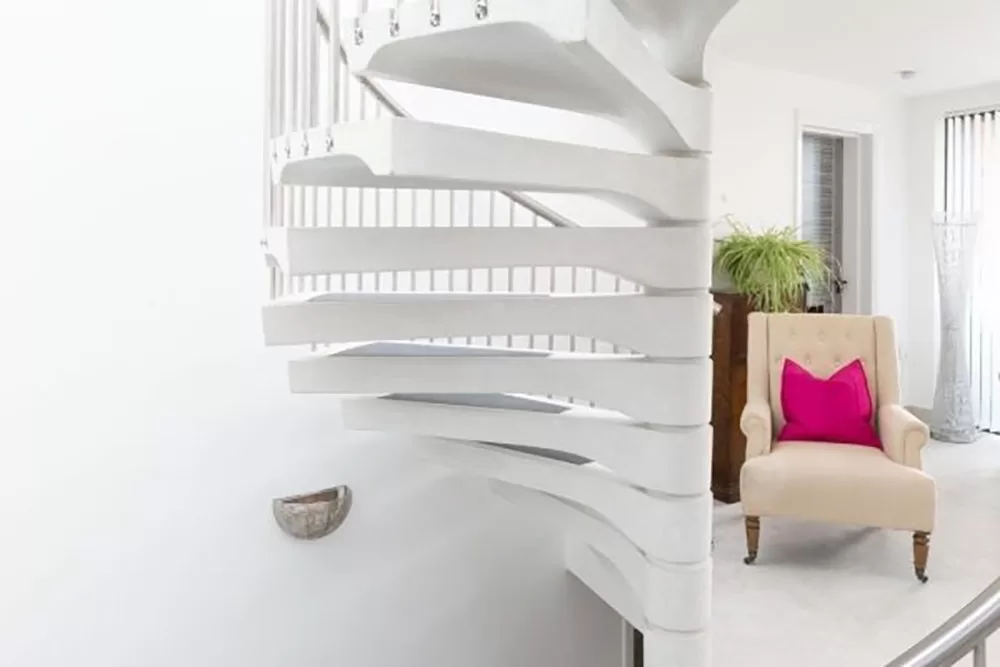
Consider the design components
Manufacturers can often offer samples of materials or visits to their premises to see what is available – do you want the balustrade bolted or welded? How will the handrail feel clad in leather instead of wood? A good company will discuss all options – here is a guide so you know what they are talking about:
Balustrade: a railing or wall comprising both the Balusters or Uprights (vertical posts comprising the barrier in guards and railings) and the Handrail (‘the bit you hold’ to give stability and support whilst using a staircase)
The design can have real impact, enabling diffusion of light or creating privacy. Glass balustrade with stainless steel handrails are popular however, timber clad balustrade can be striking, especially on spiral or curved staircases. Spindle designs vary from traditional Georgian to cutting edges shapes in alternating patterns or sheet metal and handrails can be inset or made in a range of hardwoods, mild or stainless steel and powder coated, wrapped in materials like rope or leather or left natural.
Tread: the horizontal part of a stair upon which people walk. The step comprise the tread, the Riser (the near vertical spaces between one step and the next on the staircase), the Nosing (the edge of the tread that protrudes over the riser beneath it) and the Going (the horizontal distance between one step and the next measured from nosing to nosing).
Treads can be clad in almost any material to complement the flooring in your home, popular choices being timber, stone, glass and concrete. Consider how each will feel underfoot as well as how it will sound and how often it will be used – for example carpet is soft, luxurious and quiet, but not very hard wearing.
Stringer: the housing on either side of a flight of stairs, into which the treads and risers are fixed. This varies depending on the type of stair you choose – it can be subtle or highlighted as part of the design, with an emerging trend being metallic zigzag on cantilevered solid risers.
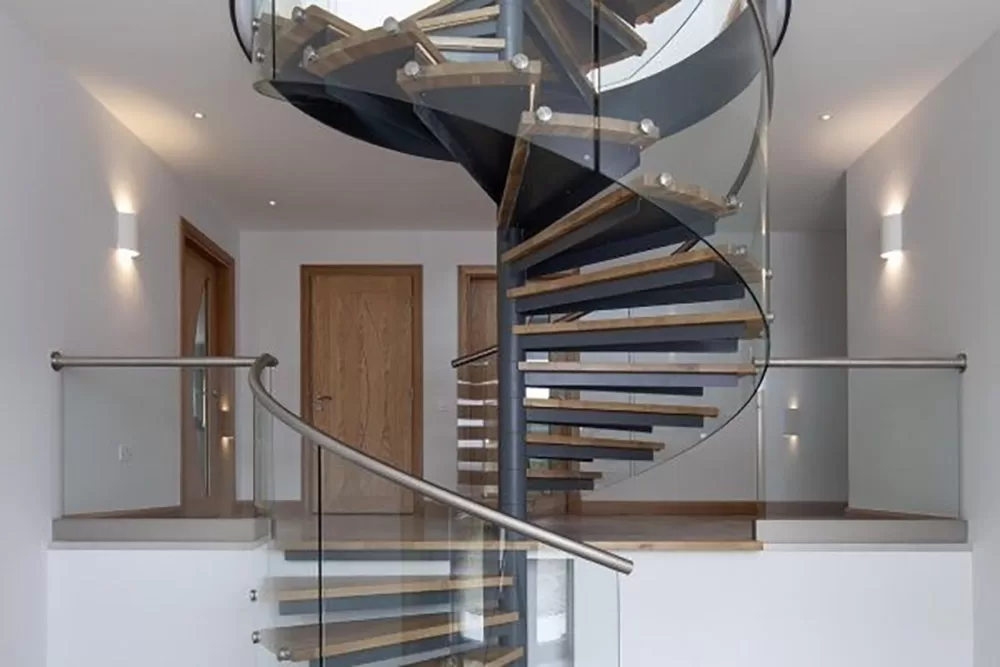
Solid steel spiral powder-coated in classic iron grey softened by oak treads and wrapped in glass balustrade to light filter through all three floors of this home in St Mawes, Cornwall
Contact an expert
Stairs must comply with complicated building regulations, with different rules applying for small private stair, private stair, small semi public, semi public and public. Most staircase specialists will have a very good understanding of how to ensure your staircase meets building standards but it is always worth getting their commitment to ensure they are complying (as not all do) – the regulations are there to cover your safety, protection, accessibility and escape.
Have a look around for examples of stair design that you like, get some measurements yourself or from your architect and have a bespoke maker put their experience to good use coming up with a costed solution to suit your home, with a free, no obligation quote.
Contact Spiral UK
Tel: 0330 123 2447