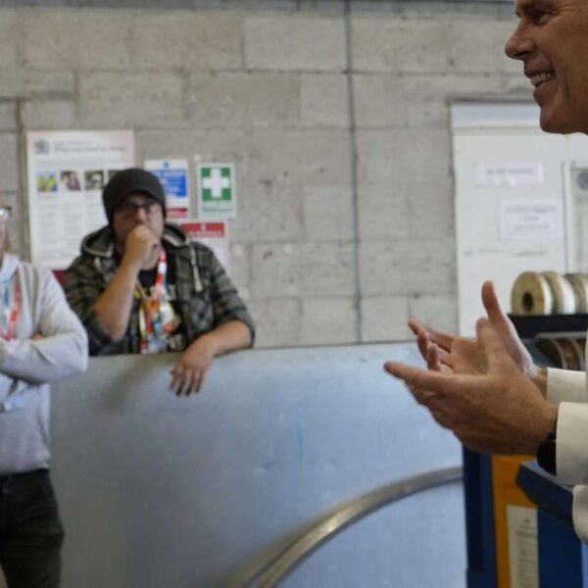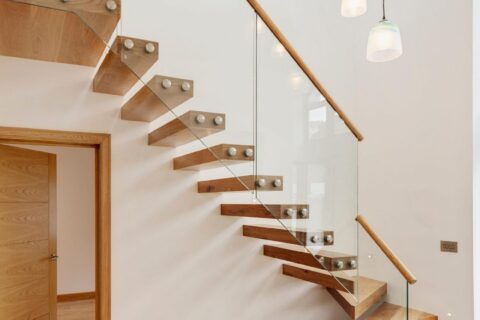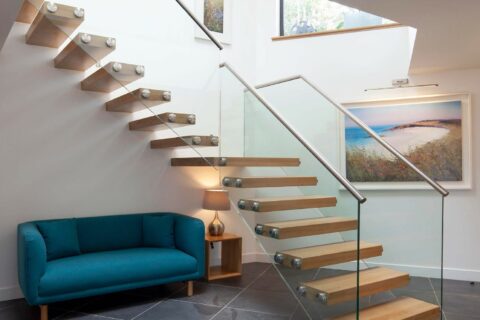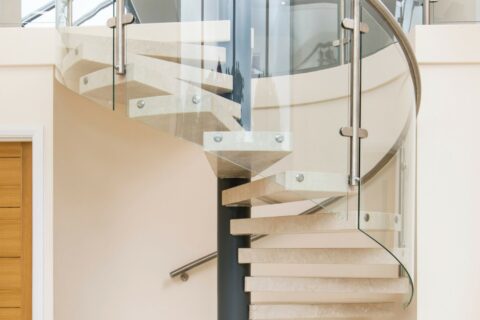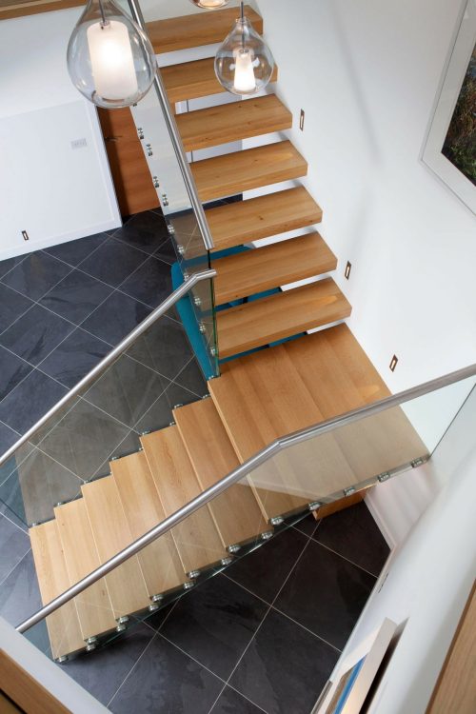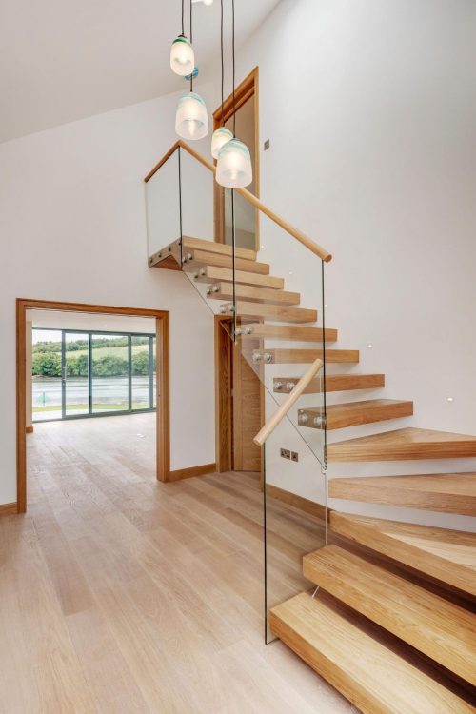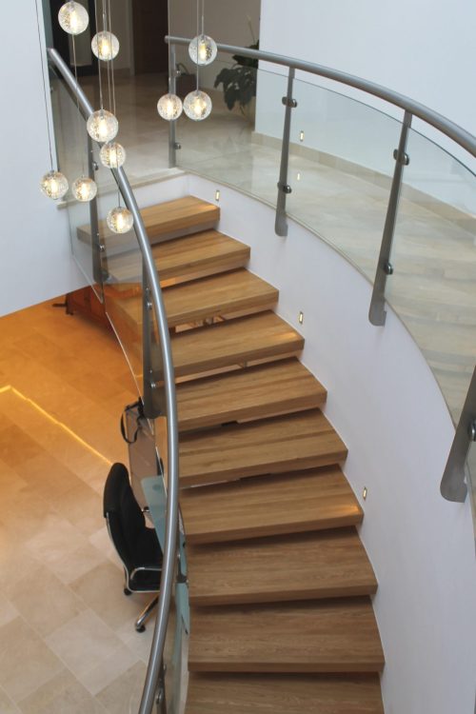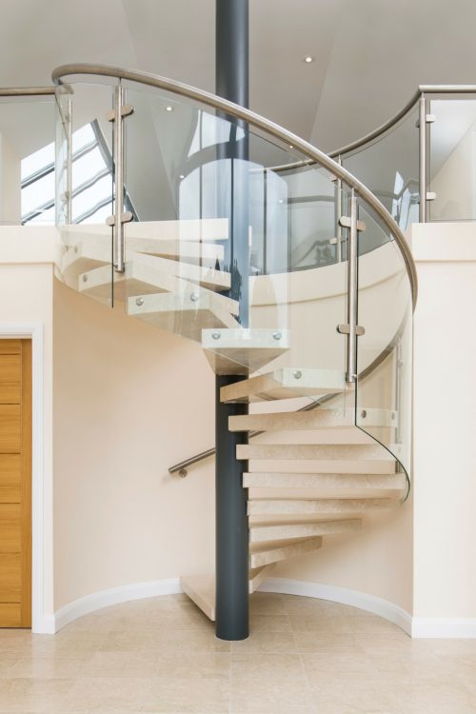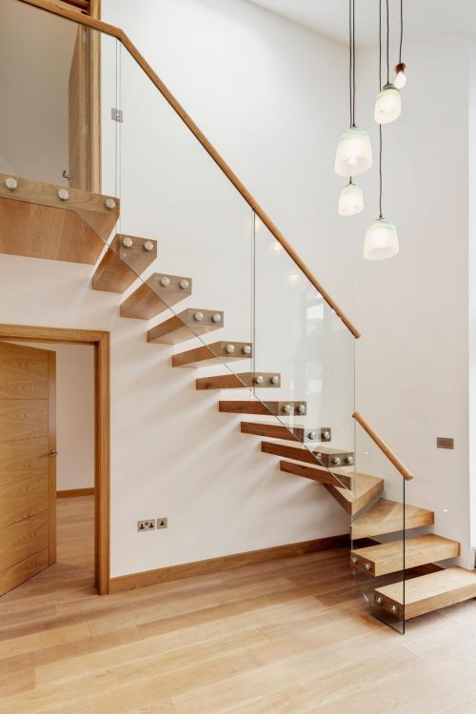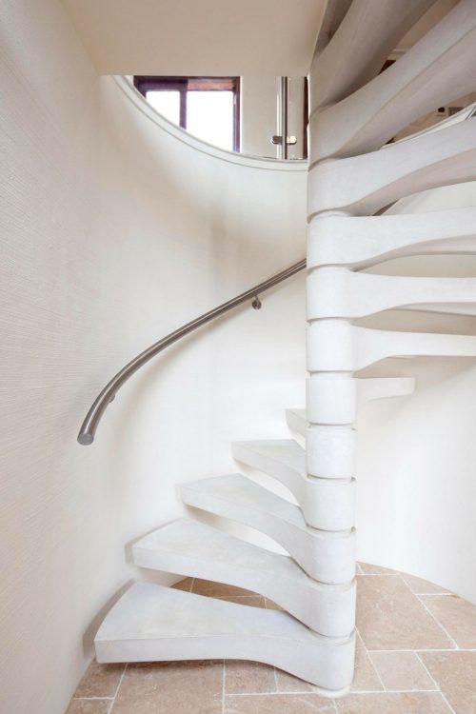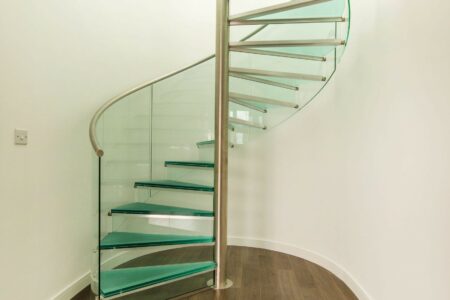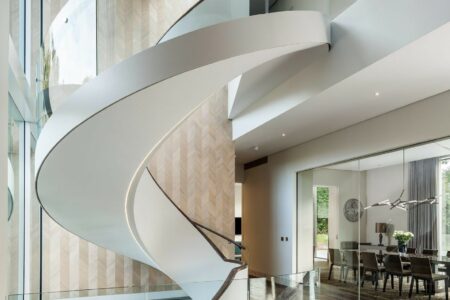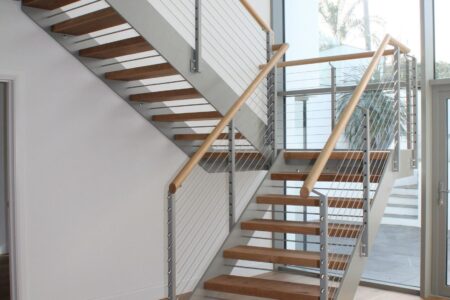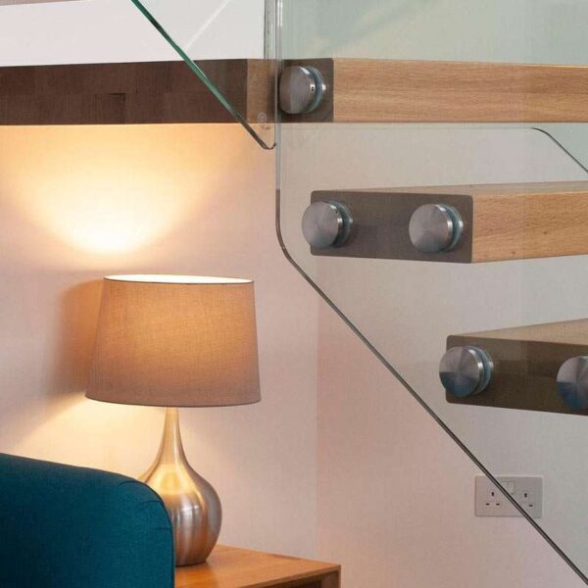
Floating Stairs from Spiral UK
It is little wonder that floating stairs have become popular with architects and interior designers as they can make such a powerful design statement.
Floating Stairs, creating a dramatic effect with cantilever staircases
What are cantilever / floating staircases?
With a cantilever staircase design, the treads are mounted on a metal structure built into the wall and hidden from view with the rise between the treads open. The stairs appear to be ‘floating’ in mid air as a result, with no visible means of support. This is why the term ‘floating stairs’ has become a popular name for this type of staircase which we call a cantilever or cantilevered staircase design.
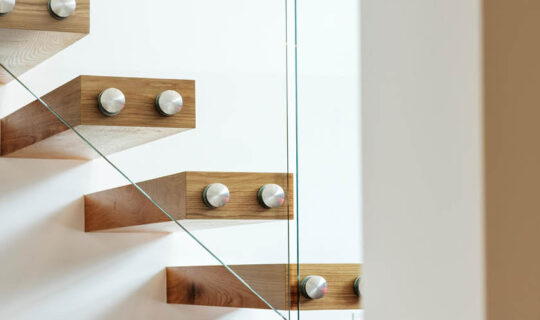
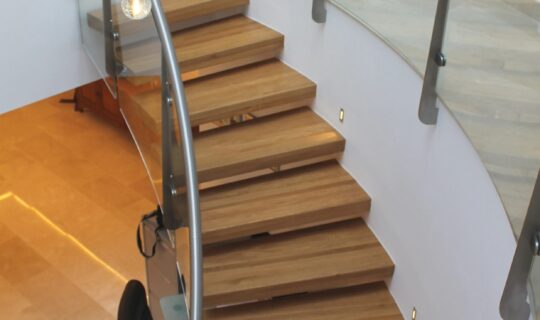
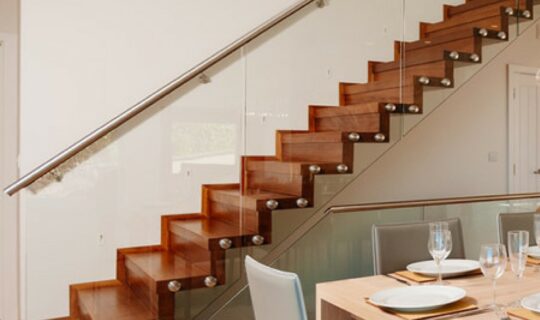
Cantilever Staircase Case Studies
Take a look through some of our Cantilever staircase projects to see for yourself the range we can produce here at Spiral UK.
Points to consider with floating staircases
Due to the need to embed the supporting structure in the wall, cantilever staircases are more cost effective when used in new build properties or major refurbishments. We always recommend that you consider the structural implications of a particular type of staircase design early in the build process to ensure the wall can support and connect with the staircase.
Spiral UK can advise on the loadings that a cantilever staircase design generates so you can design the supporting structure to suit, but we do recommend speaking to a structural engineer to ensure the design and build works effectively.
We can design and install high quality cantilever staircases in a range of beautiful materials.
So what are the popular materials for floating stairs?
The supporting structure for cantilever stairs is usually made from mild steel, but the materials for the stairs themselves offers you many possibilities. The treads can be produced using boxed or solid timber, steel, natural stone, concrete or toughened glass. These can be shaped or finished in a range of elegant styles.
Handrails for cantilever stairs can be designed in steel, wood, glass or clad in leather. People often choose to combine the stairs with a steel or glass balustrade, so that the cantilever stairs effect is clearly visible and creates an impressive showpiece for the home. It is always worth discussing the options with us, so we can ensure the approach is appropriate for your needs.
We create bespoke cantilever staircase designs with a real wow factor that combine all the best elements of contemporary staircase design.
What staircase design styles can cantilever stairs be made in?
Cantilevered staircases can be designed in many styles including spiral, straight, dog legged and helical or curved stair designs.
Are cantilever stairs the same as an open-tread staircase? And are cantilever stairs the same as hanging stairs?
With cantilever stairs there is a clear gap between the risers. So all cantilever stairs can also be described as open-tread staircases. (It is also possible to build conventional staircases that have open treads.) Because cantilever stairs appear to have no support on one side, they are sometimes also referred to as hanging stairs – a term that appears to be more common in the USA.
How expensive are cantilever staircases or floating stairs compared to other options?
That depends on the style, dimensions and materials that you choose. You can download our price guide to get an initial idea of costs and get in touch with us to ask any specific questions on pricing for your project. As all Spiral UK’s cantilevered staircases are made bespoke to your requirements with the utmost attention to detail – we assess the cost on a case by case basis and tailor the quotation to your needs.
Do you guarantee the quality of your cantilever stairs?
Yes. All our floating stairs are built to comply with the relevant quality standards, including ISO, EN1090 and Achilles standards.
Can you work with my architect or contractor?
We supply cantilever stairs UK-wide and we are very experienced at working alongside architects and contractors to achieve a great result. We will discuss your project with them and can supply detailed plans and 3D visuals, as well as free samples of materials for approval or colour matching.
How long does it take to construct cantilever staircases?
For bespoke cantilever stairs, once you have approved the design, construction typically takes between 6 and 12 weeks, depending on the complexity of the design
How thick are cantilever stairs? And are cantilever staircases safe for children?
There is a regulation that the gap between the risers or the space between the balustrade cannot be greater than 100mm. This is another stair safety feature. For example, it ensures that small children cannot get ‘stuck’ in any of the gaps.
What locations can cantilever stairs be used in?
Floating stairs are usually sited inside the home but they can sometimes be used externally, provided they are made from weatherproof materials such as concrete.
Are cantilever stairs safe?
Yes. There is no reason to be concerned about cantilever stair safety when you use Spiral UK. We work to the latest building regulations that ensure stair safety.
Are your stairs manufactured off site and installed, or built in situ?
We can use either approach, depending on your requirements – either prefabricated and ready to install onsite, or constructed at your location.
Glossary
Unsure about staircase terminology? Take a look at our handy glossary of terms.
Cantilever Staircase Gallery
Have a look through our Cantilever staircase gallery for inspiration to help you find your dream staircase!
Materials and Finishes
We love the challenge of finding the right staircase materials to suit your home's interior design and we are happy to supply free samples.
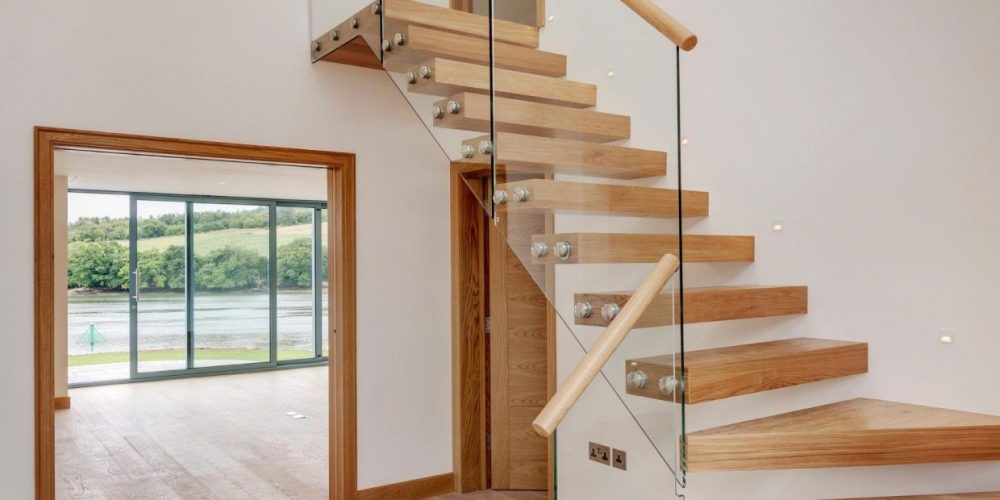
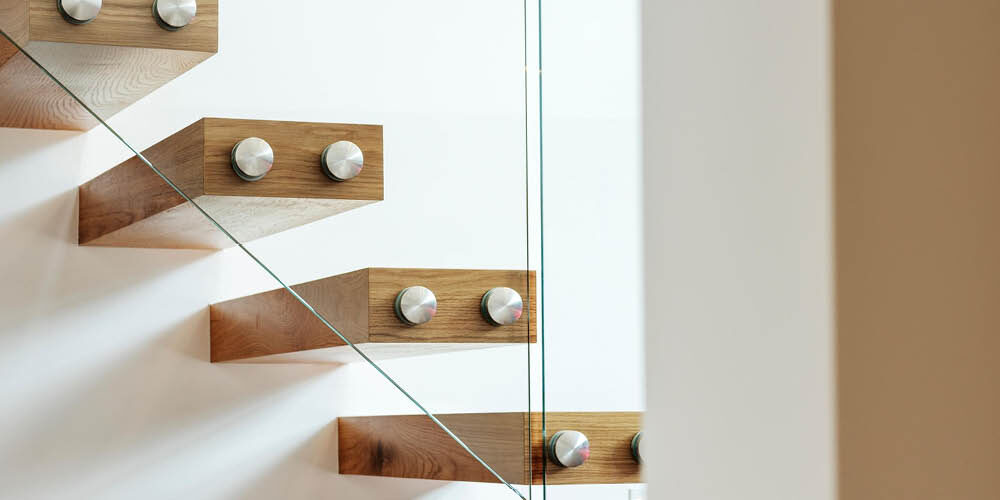
Technical Information
Download our British Standard specification sheets for the different categories of spiral and helical stairs. These technical drawings help ensure compliance with BS5395 Part II 1984.
Our Process
Our goal is to deliver the luxury staircase design of your dreams. That’s why we work closely with you at every stage of the process to make sure that we fully meet your brief.
