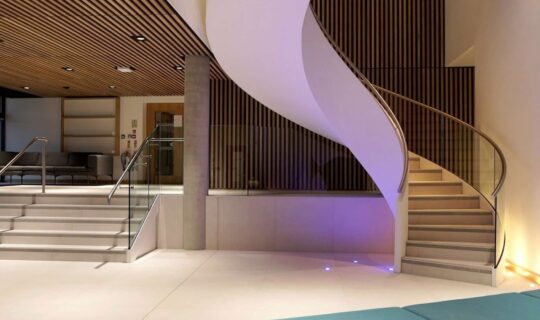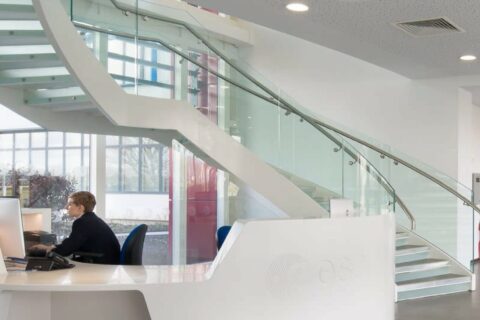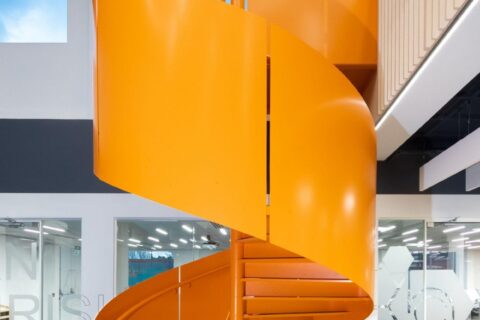Office Fit Out Staircases
Our experience in working with fit out clients means that whatever challenges or problems you need to solve, Spiral UK can deliver.
We are experienced in providing to the fit out sector
Click on the links below to see examples of designs we have created for Fit Out projects, including office stairs and office spiral staircases.

When you work with us, you will find that we talk your language. There is clear communication at every stage, so that we fully understand your office design requirements and how our work needs to dovetail with your overall fit out process.
We design and build our bespoke staircases under one roof, which gives us close control of product quality and delivery times. Our installation specialists make regular site visits and have the experience needed to work closely and effectively with your own teams.
When you commission Spiral UK to produce your bespoke staircase, you have the peace of mind of working with an expert team who understand the specific needs of your fit out project.
Fit Out Case Studies


