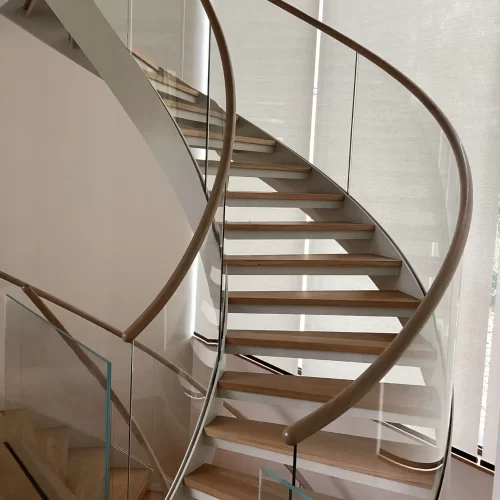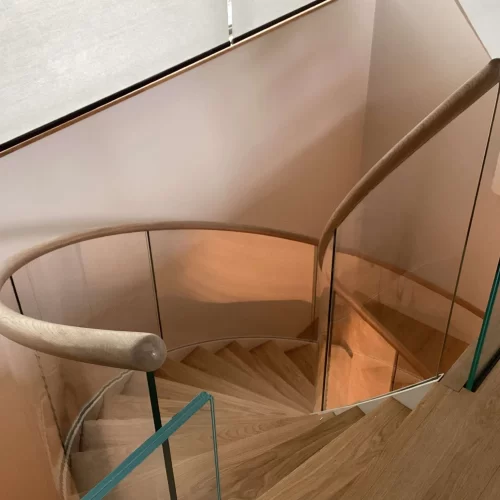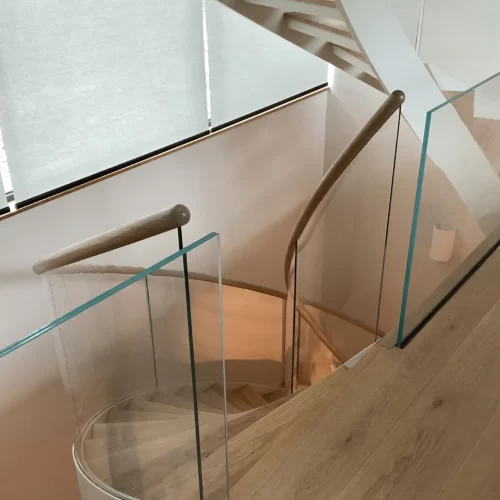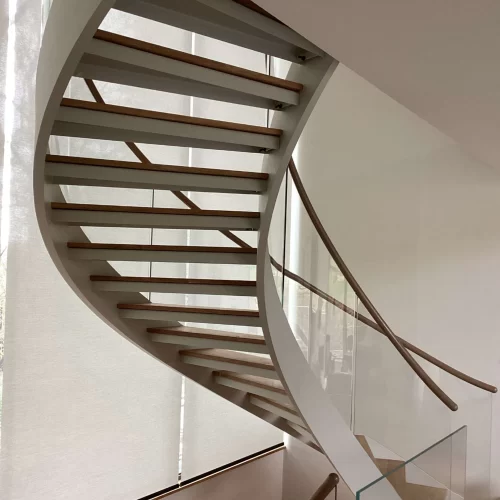Residential
Double Steel Helical Staircase, Monks Farm, Oxford
An impressive double flight helical feature staircase installed into a residential property in the heart of Oxfordshire’s rugged, wooded countryside.
Situated deep in the woodlands of Oxfordshire, just outside of the town, this residential property was undergoing some renovation works and was in need of a staircase structure that could go between floors of their multi storey home as well as connect up their upper level bridge.
Sporn Construction Ltd lead the project, taking up Spiral UK to design and craft a stunning double flight helical / curved staircase that would tie in beautifully with the properties sleek and sophisticated style by bringing together materials and elements of glass and timber.
The staircase structure had to have a break on the second floor due to the way in which the floors had been separated, so the staircase was split to become a double set, identical to each other to ensure a smooth, elegant design from the entire structure that was both a stunning feature and a practical assembly.
Call: 0330 123 2447
Email: info@spiral.uk.com
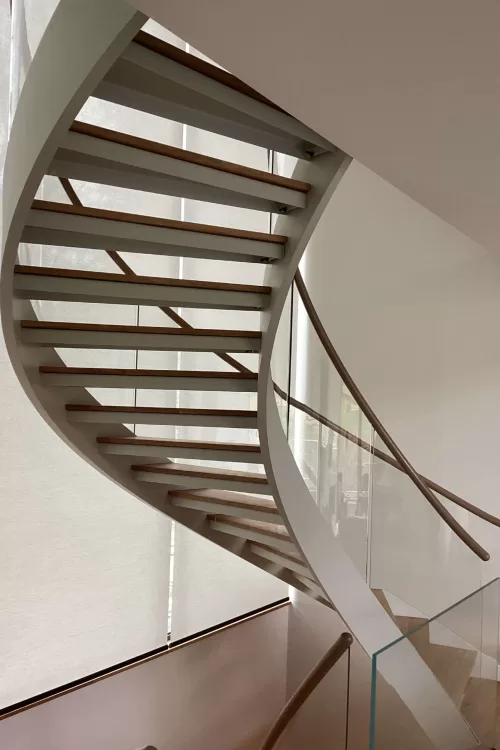
Due to the project being a personal and unique staircase that needed to reflect the property, there were a few iterations of design options, materials and sizes for all to contend with.
That age old dilemma of too many options certainly came into play here, but our professional design engineer team at Spiral were able to add flare and confidence in their expertise in order to provide the perfect design solution to the customer and architect that hit the mark.
A lot of clever engineering and matriculate designing of how to manipulate and use the materials requested went into this structure. As well as noting elements from the location of where the staircase was intended to go, such as the huge tall windows that let in lots of natural light and the limited space resulting in the need for tighter curves and smaller treads.
In order to have a clean and contemporary style that suited the overall design of the properties interior, and to compliment the surrounding lighting, the toughened glass balustrades allowed for all the light to flood in through the stairs and into the rest of the property.
Project
Monks Farm, Oxford
Requirement
A double feature helical staircase
Client
Residential
Materials
Curved Glass, Oak, Steel
Contractor
Storn Construction Ltd
Keeping the design consistent and identical.
Like with most staircases that come our way, they have to be sophisticated space savers and practical, as well as looking fantastic.
This staircase needed to be split between two floors and maintain a design style that would be identical to the one above it to allow for a continued flow and transition between the floors.
We also had the addition of a bridge on the upper level, here we partnered up with Novaglaze to provide the high quality glass balustrades that would sit with the overall staircase and give a seamless look as it formed the structure of the bridge and then ran into the staircase and curved round to display a perfect helical feature.
The final touch with the oak timber curved handrails provided by Handrail Creations, finished the whole piece and bought it together perfectly.
