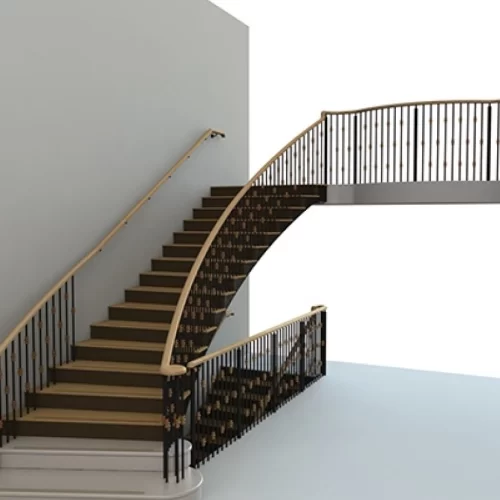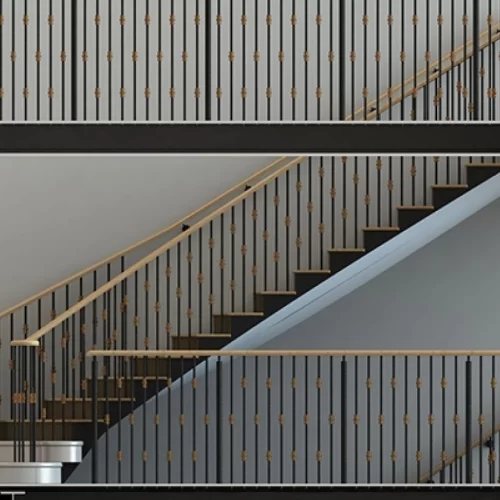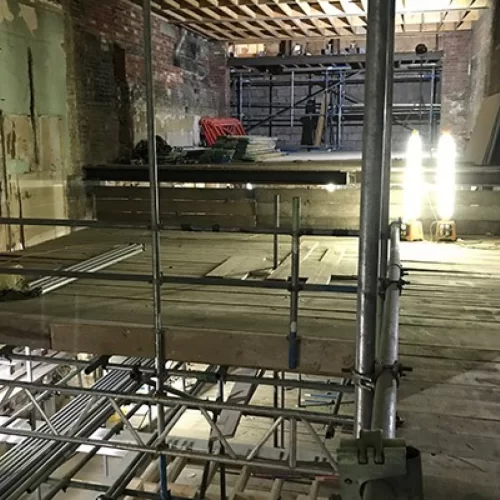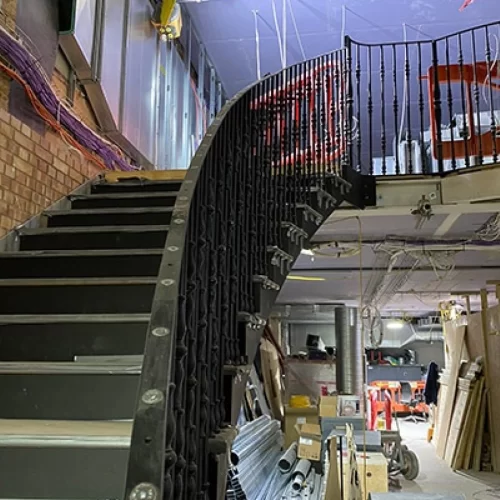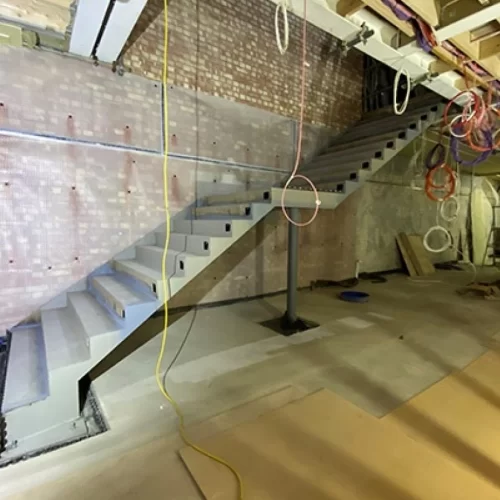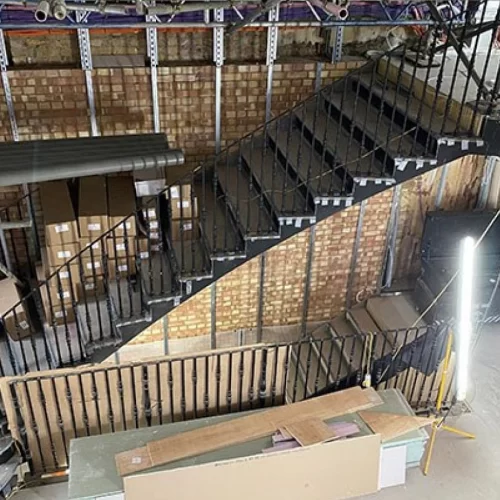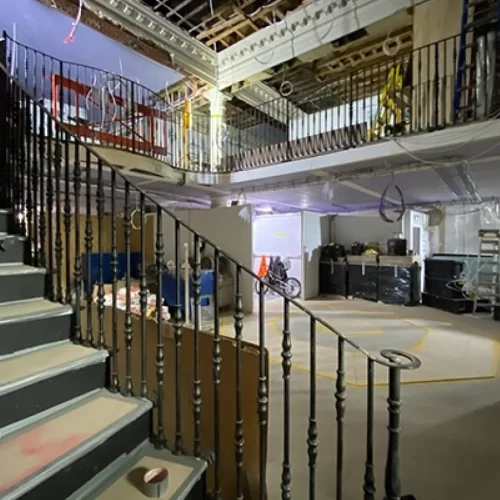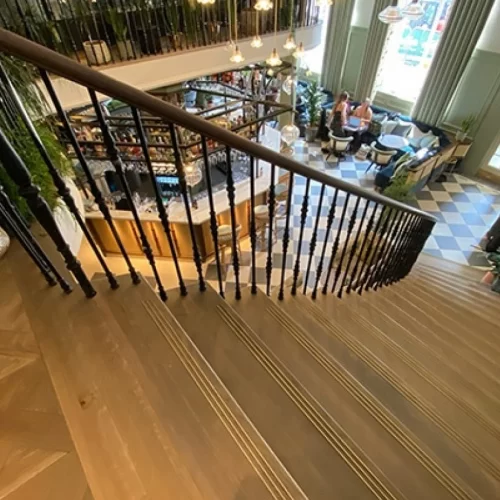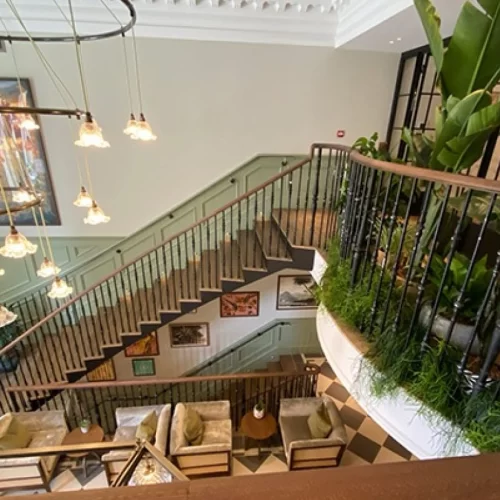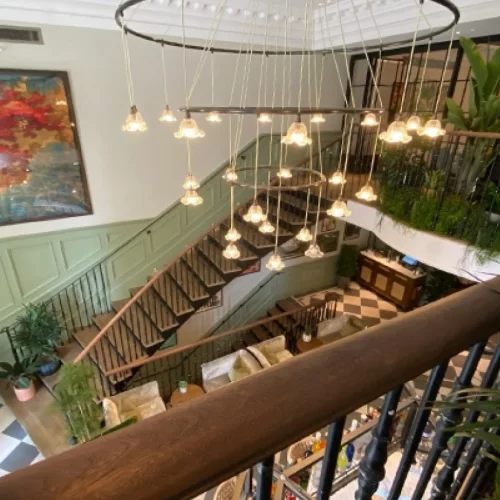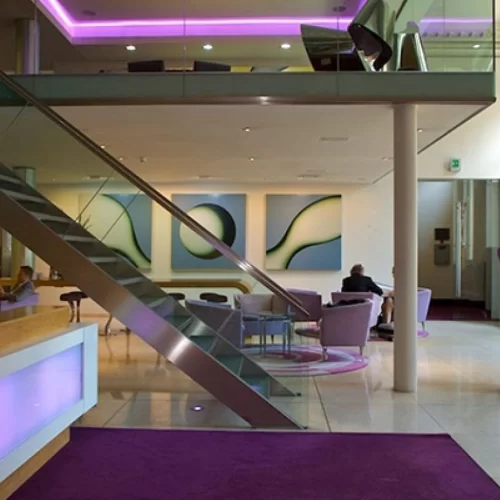Commercial
64 Knightsbridge fit out staircase
A fabulous contrast of before and after, from a clinical, cool open plan office to a luxurious sanctuary of work and play hidden behind a Classical facade in central London.
A complete refit of 64 Knightsbridge was in order to transform the building into a luxury workspace for a private members club – and we were awarded the contract to replace the stairs connecting the basement to levels one and two. This stair was a carefully considered aesthetic piece beyond the straight up and down function of before, a slight curve subtly taking the form from inconspicuous to outstanding.
Nothing was standard on this design, with tumbled oak treads inlaid with brass, hand-painted metalwork and a special profile, French polished handrail – well worth the extra effort to see the finished product sit so well in the designer’s vision.
Call: 0330 123 2447
Email: info@spiral.uk.com
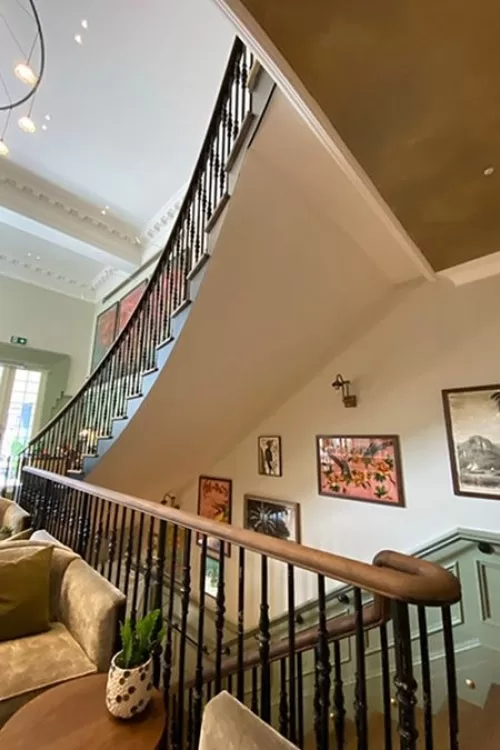
Only a select group of people have the privilege of walking these stairs, which is a bit of a shame as so much effort has gone in to them, but we hope that means they’ll be around for many years to come, quietly residing behind the Grade II Listed Classical frontage as the elite of society go about their business.
64 Knightsbridge is now home to the Pavilion Club, ‘an eclectic blend of luxury workspace and exquisite private members’ facilities housed in three iconic London buildings’. They describe their Knightsbridge fit out as a ‘leafy utopia with a laid back Art Deco feel…a nod to the building’s 1930s heritage’. The ambience is aided by wafts of food created by Michelin star chef Tom Kerridge, an abundance of plants softening the surroundings and high ceilings filled with light, pastel tones and bespoke detailings; a lot has gone into making this space look and feel just right.
As main contractor, Ocubis describe, ’64 Knightsbridge has been restored to an exacting standard and behind its classical façade lies one of the capital’s finest serviced offices’.
Coupled with plenty of uninterrupted views over Knightsbridge and Hyde Park, we’re quite proud to have worked with them to deliver the best.
Project
64 Knightsbridge
Requirement
A mock Georgian 2 flight curved stair with timber treads and feature balustrading for a cafe fit out
Interiors
Six Smith Build
Architect
Nissen Richards Studio
Contractor
Ocubis Ltd
A Mock Georgian Stair with Brass Inlay
A feature mock Georgian staircase serving 3 floors in 2 separate flights with curved to inside of flights, timber treads and risers and feature balustrades in a hand painted black finish with feature bronze elements and a special profile timber handrail.
The resulting stair is perfectly at home in the high end setting, curving gently up to the mezzanine with oak underfoot, firm but quiet, and brass inlays adding a bespoke touch of regulatory glamour with hand buffed wooden rails smooth to the touch. The black of the metalwork contrasts beautifully with the natural browns and lush greens, complementing the Art Deco theme but adding a contemporary edge.
From fabrication in our factory by our time-served craftsmen, through transportation to central London and craning onto site, to the hand finishing once the structure was fixed in place, it certainly is a contrast between the before and after.
Guide price
£109,000
At a glance
Landing
1 No. off intermediate landing to bottom flight consisting mild steel plate with shs framework.
Balustrade
Balustrade to staircase flight, ground floor and mezzanine floor edge to consist of Ø22 mild steel vertical uprights with an intermediate feature at non consistent heights on the bars, long runs at ground and mezzanine floor levels will require larger diameter intermediate posts at equal centres to accommodate the relevant loadings. Low profile timber handrail including French polishing.
Stringer
2 No. off plain plate mild steel inner stringers with “saw tooth” top edge giving 30mm approx. visible structure at shallowest point. Soffit lugs to the bottom edge of the staircase stringer to accept a plasterboard soffit.
Other
Mild steel elements of the staircase primer painted in sections for construction / welding on site prior to the addition of the treads, risers and balustrades, visible section of inner stringer to be site hand painted by Spiral in black finish.
Treads & Risers
33 No off folded plain plate closed riser treads 1600mm wide approx. at widest point.
Finishes
Tumbled oak effect treads and risers to treads and landings including a bull nose leading edge and brass insert strip for DDA compliance.
