Designing a Bespoke Staircase for Your Period Property
Carrying on with our in-depth guide to period architecture and tips for matching a staircase to each style, in part two we look back from the Victorian era to the Tudor period. Staircases can be a fantastic way to inject character into a building and creating bespoke stairs is a fairly simple way of emphasising the design features of your period property. This guide will help you to identify the architectural style in which you are working as well as providing tips and tricks for customising your staircase to make sure it complements the setting.
Victorian
This was an era that lasted for over sixty years, thanks to the longevity of Queen Victoria, and as a result is one of the most common periods for properties in the UK. Victorian houses remain popular due to their high ceilings and large windows creating a light and spacious feel. Buildings from this time tend to have pitched roofs and ornate gables, feature staircases, wooden flooring and decorative features such as carved fireplaces and tiling. There was an emphasis on high quality materials and craftsmanship which has enabled Victorian architecture to stand the test of time.
It is more common to find straight staircases in Victorian properties, but there are some wonderful examples of spiral staircases from this period crafted from iron, sometimes combined with wood. It would be possible to recreate this style using wooden treads and decorative steel vertical balustrade, powder-coated to resemble a wrought-iron finish. Alternatively a grand straight or dog-legged staircase with wooden treads and the addition of a carpet runner, with decorative wooden balustrade, would complement a Victorian-era project perfectly!
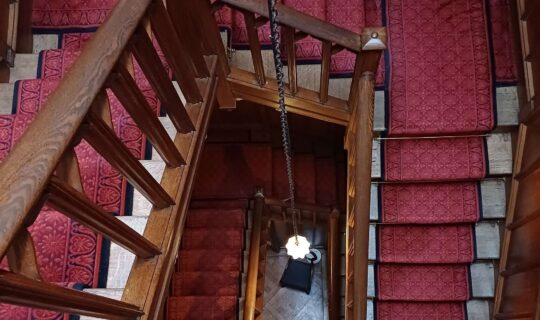
Image by Orangeaurochs on Flickr
Regency
This period was named for the time when the Prince of Wales reigned as the Prince Regent before ascending to the throne as King George IV in 1820. Most of us are familiar with the fashions and home decor of the time thanks to numerous film adaptations of Pride and Prejudice, and a sense of grandeur was certainly central to the style. Elaborate features such as curved windows, balconies, door and window pediments and friezes were de rigueur, with influences from classical architecture and use of pastel colours both internally and on building facades.
A balustrade with simple lines alongside a straight or dog-legged staircase will fit in beautifully with a Regency style property, using predominantly wood finishes which can be painted in white or pastel colours to further enhance the aesthetic.
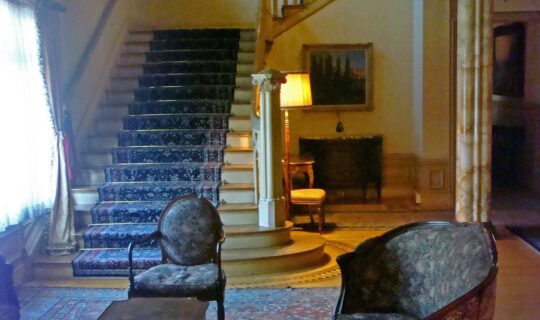
Image by Kansas Sebastian
Georgian
Architecture during the Georgian period looked back to classical influences, and included Greek and Roman style columns, pilasters and pediments. Buildings of the time are generally symmetrical and evenly proportioned, and were often designed using the Golden Ratio. Georgian design was typically quite restrained, relying on clean lines and using fewer flourishes than had been popular during the preceding Rococo and Baroque eras.
Keeping it simple is the best bet when creating a bespoke staircase for a Georgian property. Whether you opt for straight, helical or a spiral staircase to fit the space, it’s the simple styling and understated details that really define this aesthetic. Think in terms of pared back clean design features, and avoid over-elaboration.
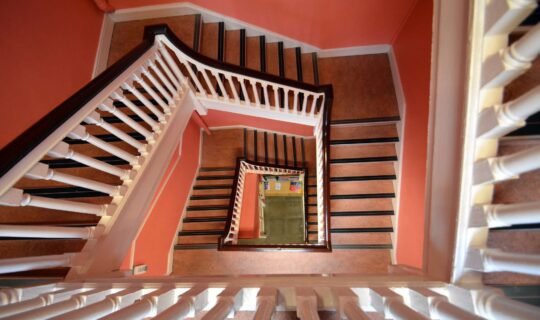
Image by Simon on Flickr
Rococo
The defining characteristics of Rococo architecture include asymmetry, ornate decoration, curving C and S shaped lines, gilding, and sculpted moldings. Rococo is about as far from minimalist design as you can get and not as commonly found around the UK as other periods, but think ‘drama’ and you won’t be far off! The movement was influenced by the Venetian School of art and its use of soft colours and Arcadian landscapes.
One of the easiest ways to create a staircase in the Rococo style is to install a spiral staircase or helical staircase, and to add elaborate details into the balustrade to further enhance the idea of ornamentation and create the illusion of movement. To really stick within the mode, use of natural motifs, especially with a marine theme, and pastel colours will all add Rococo flavour.
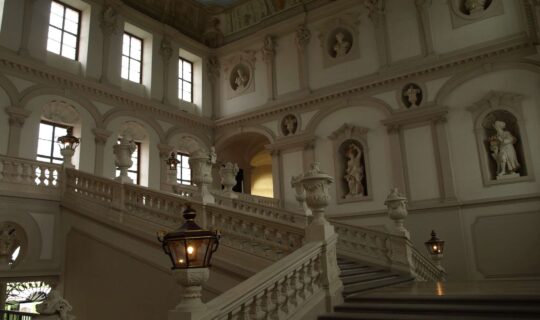
Image by Barnyz on Flickr
Jacobean
Straight or dog-legged staircases were often a centrepiece of Jacobean architecture, created as a focal point and taking up as much space as possible within a building. This would be complemented by intricate woodwork, decorative plaster ceilings, mullioned windows and surfaces covered in ornate designs. Inspiration was taken from Italian and Flemish Baroque design, which was then blended with modern ideas of the time to create a decorative but somewhat ‘clean’ design aesthetic.
Whilst a spiral staircase wouldn’t be typical of a Jacobean property, it’s entirely possible to create a bespoke staircase of any kind to fit in with the period. As with many other styles, the balustrade and finishing touches can be used effectively to tie the staircase into the wider scheme by using natural materials and decorative detailing.
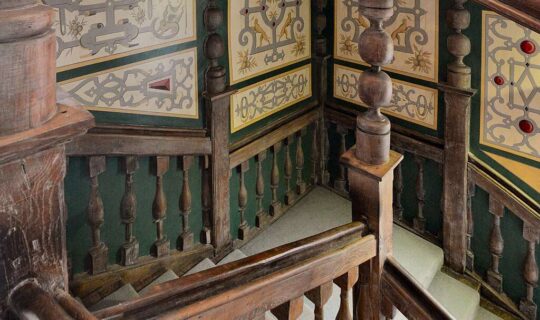
Image from Wiki Commons
Elizabethan
This period was influenced by European design such as curved gables and the introduction of more open-plan layouts, moving away from the Tudor courtyard design. Symmetry was a key design feature, as was the use of glass and an emphasis on light – lots of windows with intricate leading is a typical feature of Elizabethan design.
To create a bespoke staircase that fits into an Elizabethan period property, use of natural materials like wood and stone are recommended, and most styles of staircase will work in this kind of project. As carved wood and ornate details are typical of the time, adding these to your balustrade or handrail provides a simple way to further enhance the theme.
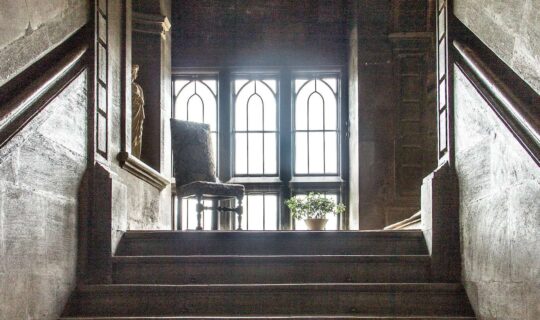
Image by Billy Wilson on Flickr
Tudor
The Tudor period is named for the Monarchy of the time and spans a long stretch, from 1485 to around 1600. The architectural style took elements of Renaissance and mixed them with the late medieval Perpendicular Gothic design, which created an emphasis on vertical lines, and a church-like aesthetic. Tudor houses are typified by their steep pitched roofs, elaborate windows and chimneys, exposed framework and of course, half-timbered facades.
Staircases from the Tudor period are usually of wooden construction, with relatively simple ornamentation and vertical balusters. There are some wonderful examples of Tudor spiral staircases as well as dog-leg stairs, which are simple to emulate and create a warm and cosy feel which can be accented with carpet inlay to add interest (and softness!).
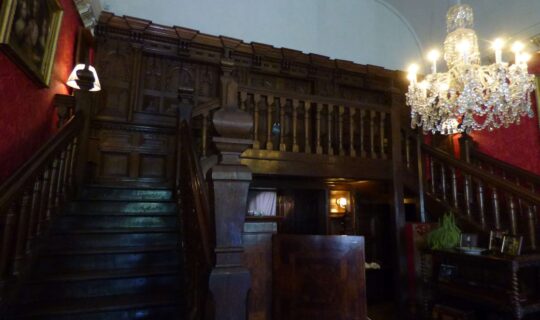
Image by Elliott Brown on Flickr
If you’re working on a period restoration or refurbishment project and would like further advice about how to create a beautiful bespoke staircase to fit with the design scheme, please get in touch with our friendly team of experts to see how we can help.