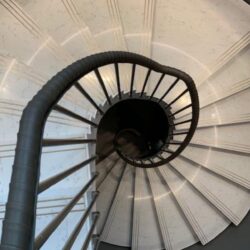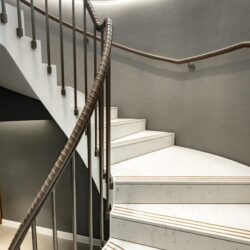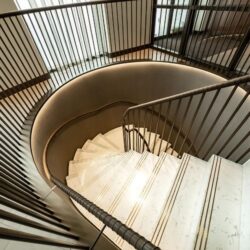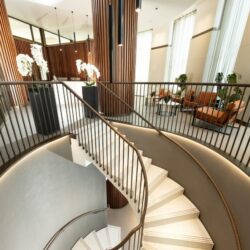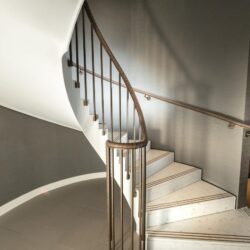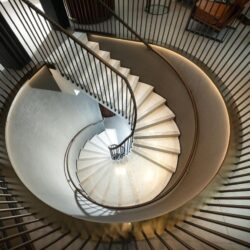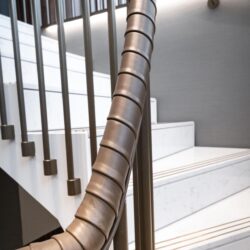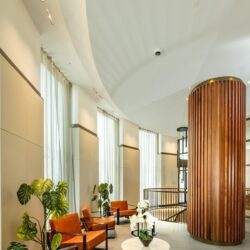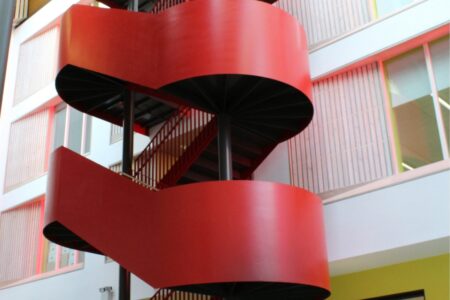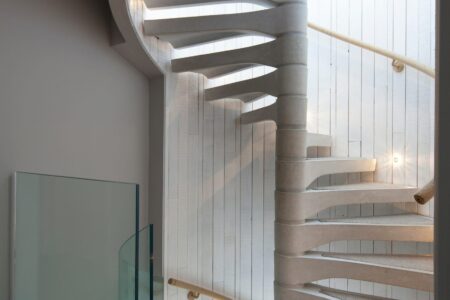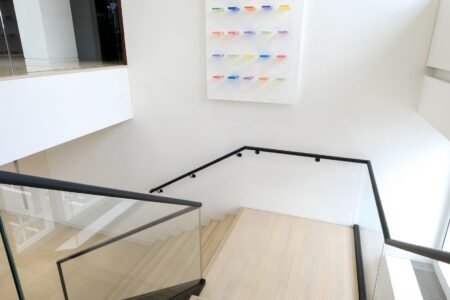West End Gate, London
West End Gate is a Berkeley Homes development of over 600 high-end mansion block style apartments near Marylebone in London.
The properties have a starting price of £935,000. As a bespoke staircase manufacturer, we were well positioned to create the feature helical staircase for one of the public areas in Westmark Tower.
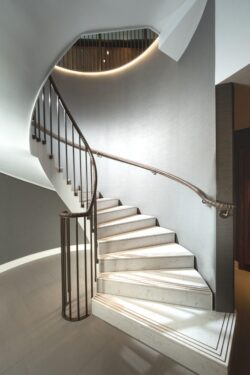
The elegantly styled apartments have access to their own wellness suite on the ground floor of the tower and this is where our stylish straight to helical staircase design has been installed. The staircase curves down from the leisure centre reception to the wellness suite on the ground floor.
The design includes chic bronze balustrade circling around the top of stairs, stone clad treads and leather wrapped handrails. All in keeping with the refined interior design of the development.
Project
Westmark Tower, West End Gate, London
Requirement
bespoke straight to helical staircase design
Architect
Squire & Partners
Contractor
Berkeley Homes
Floor to floor height
4185mm
Risers
Closed. 24 @ 174mm
Treads
23 in total. 5 straight and 18 helical @ 1200mm
Clear Tread Width
1169mm
Balustrade
Round balusters powder coated bronze
Stringer
300mm x 12mm thick flat plate inner and outer stringer, outer hidden in wall. With plasterboard soffit.
Straight to helical staircase
This helical staircase design starts initially with five straight treads and then forms a beautiful tight curve down to the ground floor with splayed treads at the bottom. It is the absence of a core pole that makes it a helical staircase design.
The staircase was fabricated in steel with stone treads and brass nosings fitted by others. The steel uprights or balusters that form the balustrade were powdered coated bronze and finished with a leather wrapped handrail. The design uses additional balustrade at the bottom of the stair to enhance the curve feature.
Related Case Studies...
