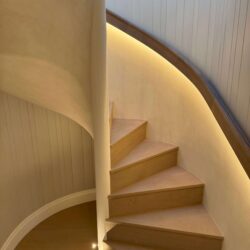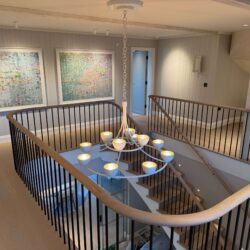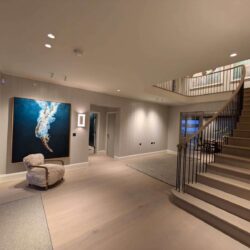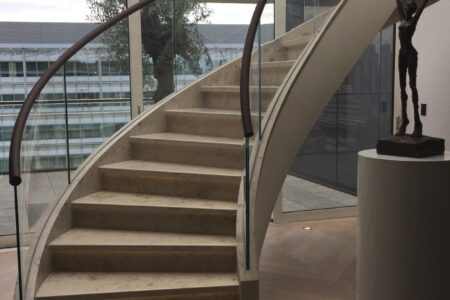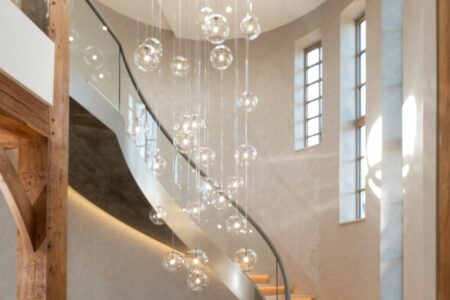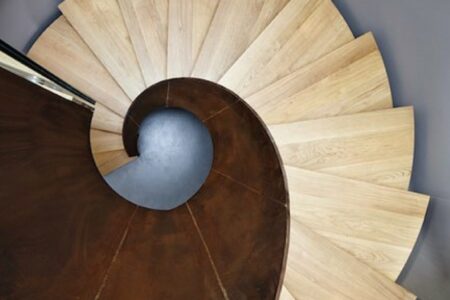Timber and Steel Spiral and Straight Staircases, Dorset.
This residential property in the south-west was undergoing renovation and Spiral UK was called upon to work its magic by installing two staircases, one spiral and one straight.
The first part of the project was the installation of a wide concrete straight staircase with a grand sweeping design, with a vertical steel balustrade extending around the first floor gallery.
We also installed a timber and steel spiral staircase in another part of the property to replace a preexisting one. The timber was a type of oak sourced from Dinesin in order to maintain a decorative theme throughout, and both of the handrails were made by our friends at Handrail Creations.
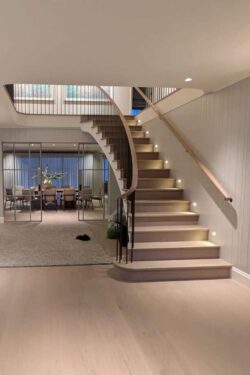
An elegant spiral staircase and a concrete stair with gallery balustrade, in a beautiful Dorset property.
Project
Internal steel and timber spiral staircase and new balustrade in Dorset
Requirement
Replace existing spiral staircase and install straight concrete staircase
Client
Residential
Materials
Steel and timber (oak from Dinesin)
Floor to floor height
2690mm
Risers
12 no 1000mm closed riser
Treads
Smooth steel plate
Balustrade
1m landing balustrade comprising 16mm diameter vertical balusters with special oval timber handrail powder coated finish
Handrails
Dinesin timber
Other
continuous central steel core pole in powder coated finish, steel and base plate, special profile timber handrail fixed to wall
It was important to the client that the staircase finish matched the materials used throughout the property, so we worked with timber from Dinesin as well as the handrail being crafted from the same timber by Handrail Creations.
Related Case Studies...
