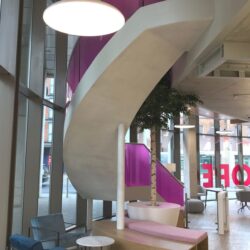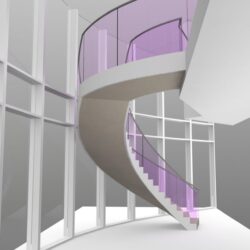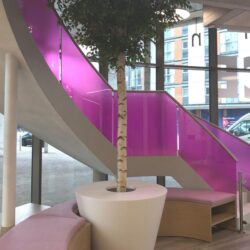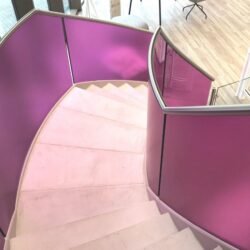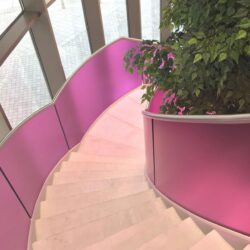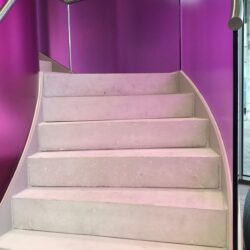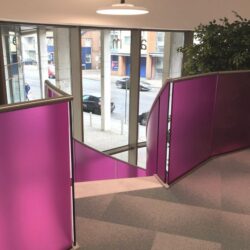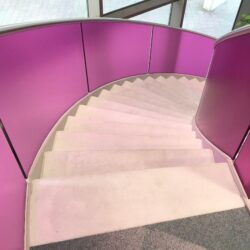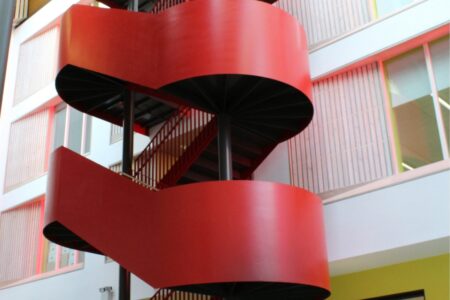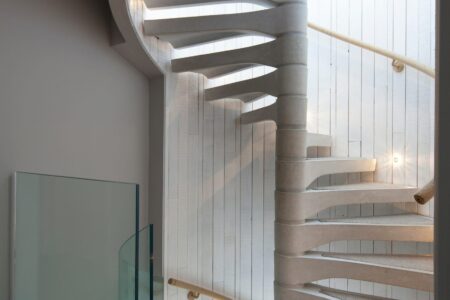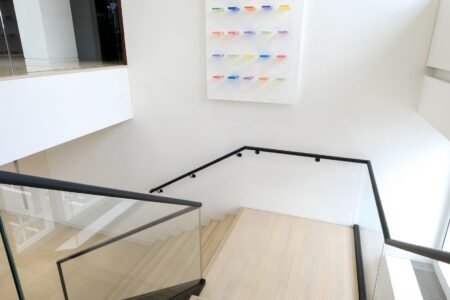Nottingham One
Spiral UK were thrilled to work with Overbury Plc on this feature front of house elliptical staircase with concrete treads.
It was for the design and fit out of a financial software company’s new office within Nottingham One. A development of apartments and office space close to the city centre of Nottingham, on Canal Street.
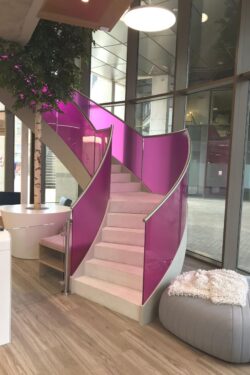
The office space was over two floors and our commercial office stairs proved an imposing feature leading from the ground floor entrance to the first floor. The company used an unusual colour palette, with the structured glass on the balustrade being given a pink finish to reflect the business branding. The contrasting concrete treads having a white fair face finish. Installed alongside the external glass windows of the building the staircase makes quite an impact as you walk towards the building.
Project
Nottingham One, Canal St, Nottingham
Requirement
Commercial staircase for office fit out
Contractor
Overbury Plc
Floor to floor height
3620mm
Risers
20 @ 181mm in concrete
Treads
19 fabricated in steel with white fair face concrete tread and riser overlay
Clear Tread Width
1112mm
Balustrade
Frameless glass with pink window film manifestation by others
Handrails
42mm diameter stainless steel capping
Additional
Intermediate curved landing and matching balustrade to the first-floor landing area
Elliptical staircase
This office staircase was a double helix or elliptical design changing radius part way down. As expert bespoke staircase manufacturers we created the staircase as a steel construction with concrete treads and risers overlaid. The frameless glass balustrade was finished with a satin polished stainless-steel capping handrail.
The elliptical stair shape created a beautiful arc leading up to the first-floor balcony with the underside site sprayed to a concrete effect to match the treads. The pink effect on the glass of the balustrade was a film manifestation by the contractor. We also installed matching balustrade to the stairwell and landing.
Related Case Studies...
