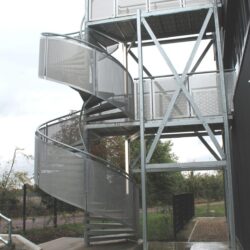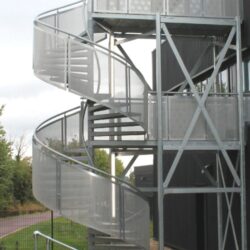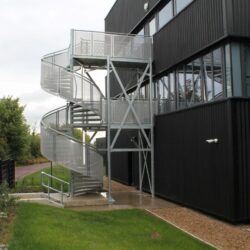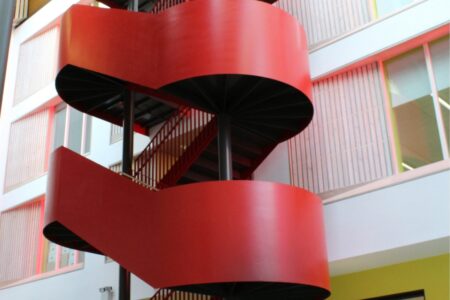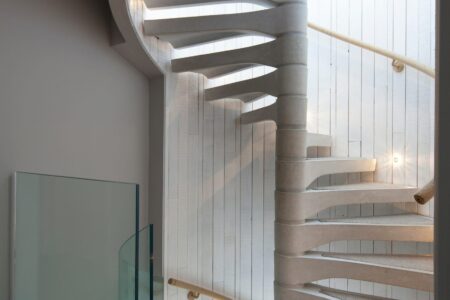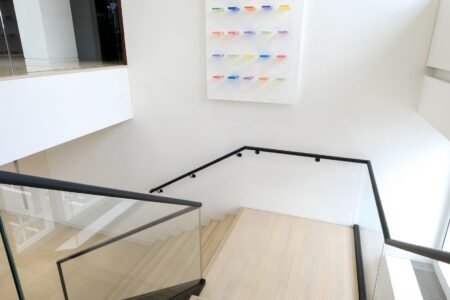NIAB, Cambridge
This steel spiral staircase was for the John Bingham building at NIAB’s newly rebuilt headquarters in Cambridge. NIAB are a UK based not for profit crop science organisation working in the field of agri-science and business internationally.
They have redeveloped their headquarters into an innovative campus style development of offices, laboratories, growth room facilities and meeting rooms.
Spiral UK were contracted by SDC Builders to create a category E fire escape staircase. This category of spiral staircase is a public stair for use by a large number of people at one time.
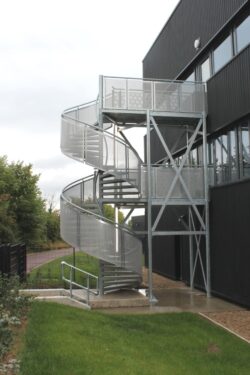
The fire escape spiral stairs we designed, manufactured and installed had two large landings and special cross bar support columns.
Not only does it function as a spiral staircase fire escape, but it creates quite a feature on the side of this modern building.
Project
NIAB, Cambridge
Requirement
Spiral fire escape stairs
Contractor
SDC Builders Ltd
Floor to floor height
3150mm, 2920mm
Spiral diameter
2,540mm
Risers
17 @ 178.5mm, 16 @ 182.5mm
Treads
31 @ 1270mm radius, 4.5mm in non-slip plate
Clear Tread Width
1000mm
Landing
2 x 1340mm x 3720mm landings with 3mm non slip decking and box frame
Balustrade
Vertical uprights every third tread supporting a handrail with perforated aluminium infill panels
Fire escape spiral stair
This steel spiral staircase, like many of the external spiral staircases we produce, was galvanised for durability. Galvanising is a cost-effective way of preventing corrosion on external spiral staircases.
The escape stair was made from steel with treads in a non-slip pattern with drainage holes. The balustrade consisted of vertical uprights and perforated aluminium sheet infill panels.
This escape stairs is accessed by two large steel landings fabricated with non-slip decking and attached to the building. The steel spiral staircase itself is freestanding.
Related Case Studies...
