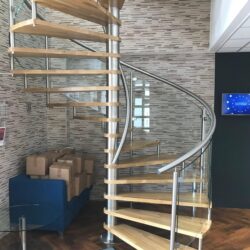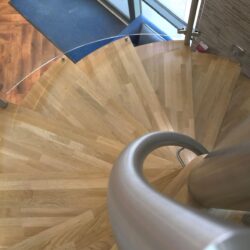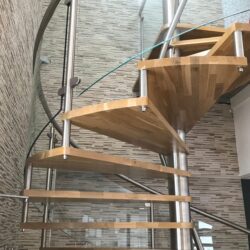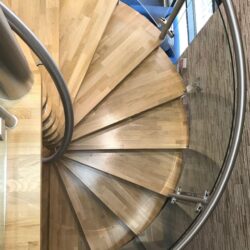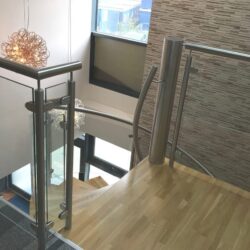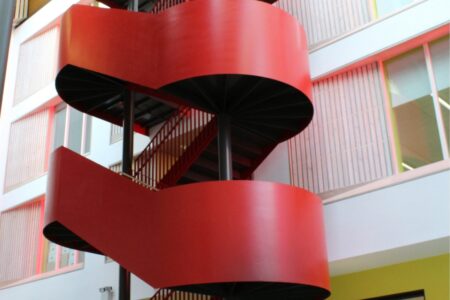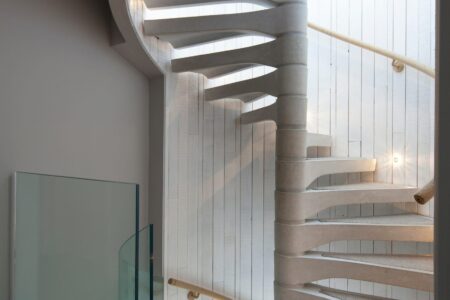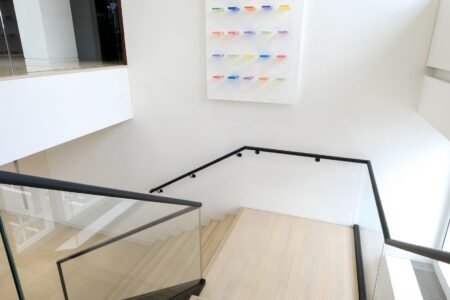Maker Industrial, Bury
This office staircase was for the entrance of Maker Industrial’s offices in Bury, Greater Manchester. A business specialising in the manufacture and packing of water-based solutions.
Our clients wanted a commercial spiral staircase in our Elite design to give access to their first-floor offices. Elite spiral staircases are designed as a component system with treads that slot over the core pole creating an oversize effect in contrast to the spacers. In this case the design was enhanced by the choice of materials with the timber composite treads complementing the satin polished stainless steel of the spacer sleeves.
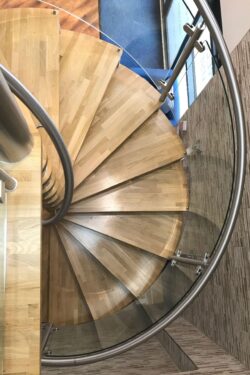
Project
Maker Industrial
Requirement
Elite spiral office staircase
Client
Rakem Ltd
Architect
Equilibrium Architects
Floor to floor height
3476mm
Spiral diameter
2300mm
Risers
Open. 19 @ 182.9mm
Treads
18 @ 1150mm radius in 40mm composite hardwood with clear lacquer finish. Spacer connectors at the end of each tread.
Clear Tread Width
800.2mm
Landing
1350mm square in matching composite hardwood
Balustrade
42mm diameter satin polished stainless-steel uprights with curved glass infill panels
Handrails
50mm diameter tubular handrail in satin polished stainless steel
Additional
3.5m of matching landing and first floor gallery balustrade
Office spiral staircase
This was a Category D spiral staircase in our Elite spiral stairs design. The British Standard BS5395 Part II defines a Category D spiral staircase as intended to be used by larger numbers of people, some of whom may be unfamiliar with the stair e.g. in factories, offices, shops.
We manufacture this style of commercial staircase in parts and send it to site in component form for installation by one of our teams of fitters.
The choice of colours used in this office spiral stairs suited the entrance interior design and the openness of the risers helped filter the light between floors rather than detracting from it.
One of the benefits of composite timber treads is that they can be made to suit laminate flooring although in this case we also supplied a matching landing.
Related Case Studies...
