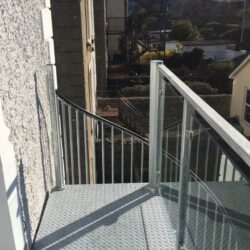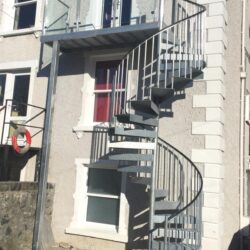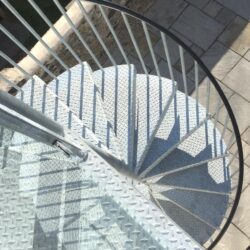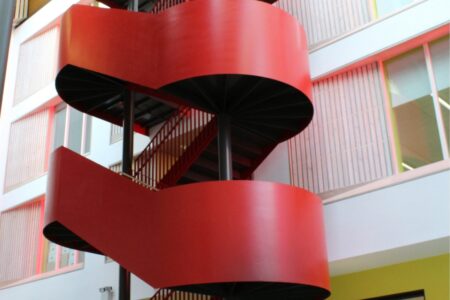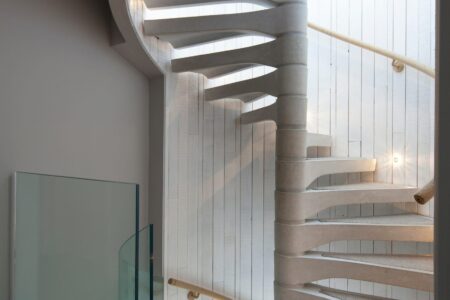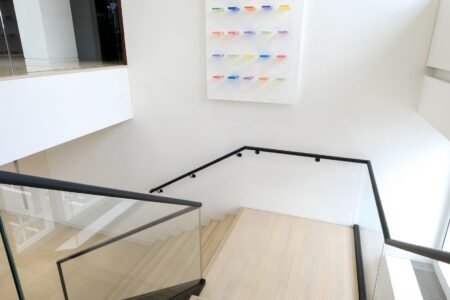Goodison, North Wales
We worked directly with our client for this project, which required an external spiral staircase to give access to the garden of a residential coastal property in North Wales.
The steel spiral stairs worked well as a space-saving device, preventing unnecessary loss of space in what was a bright and sunny rear courtyard garden. The glass balustrade gave an extra touch of style to the finish and the opportunity to enjoy countryside views.
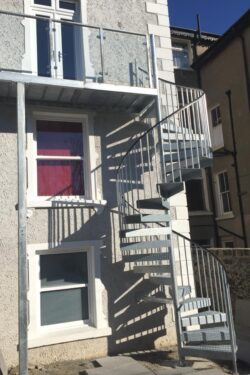
At Spiral UK we make a wide range of external spiral staircases and fire escape stairs. Not only are they robust and functional but they can make a nice external design feature too.
Project
Goodison, North Wales
Requirement
Spiral fire escape stairs
Architect
Hamon Design Ltd
Contractor
Private Client
Floor to floor height
4800mm
Spiral diameter
1800mm
Risers
22 @ 218.18mm
Tread Type
3mm durbar plate
Tread Width
21 @ 900mm
Clear Tread Width
801mm
Landing
3000 x 1000mm landing in durbar plate
Balustrade
3 x 22m diameter uprights per tread with 40mm x 6mm flat handrail with black PVC capping
Additional
Landing balustrade included toughened glass infill panels.
Steel spiral staircase
This external spiral staircase served the dual purpose of being both fire escape stairs and access stairs. It was fabricated in mild steel galvanised to ISO EN1461 and compliant with British Standard BS5395 Part II (Code of Practice for the design of helical and spiral stairs 1984).
Galvanising is a cost-effective way of increasing durability and preventing corrosion on exterior spiral staircases.
The staircase balustrade handrail was flat bar with a black PVC capping and the landing balustrade consisted of toughened glass infill panels.
Related Case Studies...
