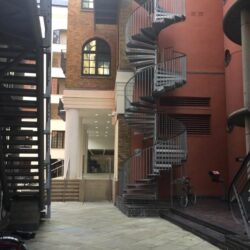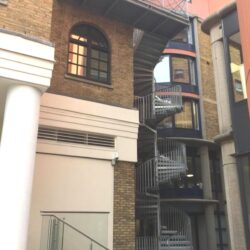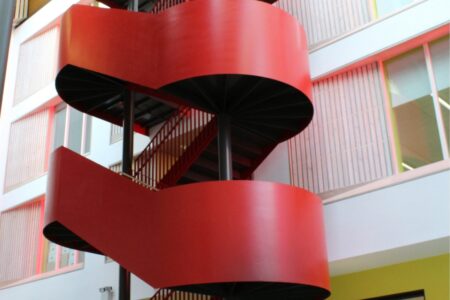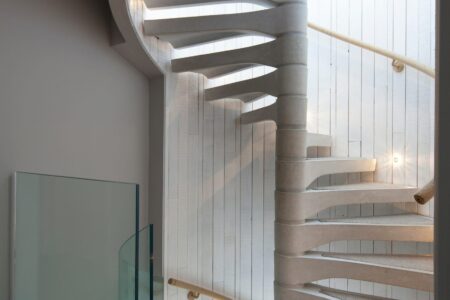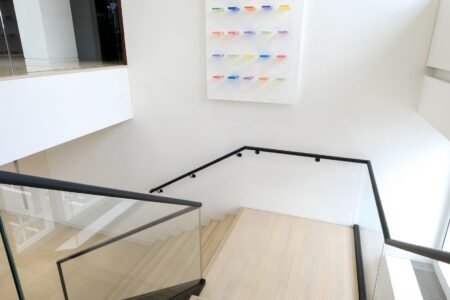Gainsford Street, London
The external spiral staircase for this project near Tower Bridge in London rose over nine metres to create a huge category E public stair. This meant the spiral staircase fire escape we installed could be used by large numbers of people from the building’s office spaces.
This spiral staircase design was challenging geometrically because our design engineers had to ensure that the shape of the spiral and it’s position worked to meet the requirements of the doorway and landing.
Although this was commissioned very much as a functional spiral fire escape stair the size and shape make an imposing feature on the rear corner of The Cooperage office building.
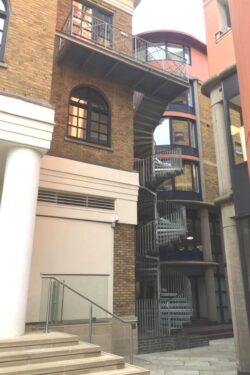
Project
Gainsford Street, London
Requirement
Spiral fire escape stairs
Contractor
CHD Ltd
Floor to floor height
5275mm and 3942mm
Spiral diameter
2500m
Risers
21 @ 189.7mm, 28 @ 188.4mm
Tread Type
Durbar plate
Tread Width
41 @ 1250mm
Clear Tread Width
1049mm
Landing
First floor landing: 1265 x 1850mm in durbar plate
Balustrade
4 x 22m diameter uprights per tread with 40mm x 6mm top rail with black PVC capping
Additional
Top of spiral stairs had 5 straight treads @1250mm leading to 2nd landing.
Steel spiral staircase
This was a huge steel spiral staircase with two landing spaces the second to a set of straight treads.
Like most of our spiral fire escape stairs this one was fabricated in mild steel galvanised to ISO EN1461 and compliant with British Standard BS5395 Part II (Code of Practice for the design of helical and spiral stairs 1984). Galvanising is a cost-effective way of increasing durability and preventing corrosion on exterior spiral staircases.
The staircase balustrade had four uprights per tread fitted to a top rail with black PVC capping.
Related Case Studies...
