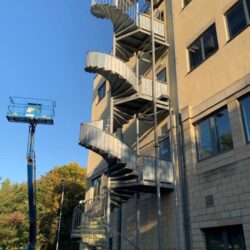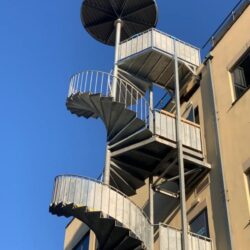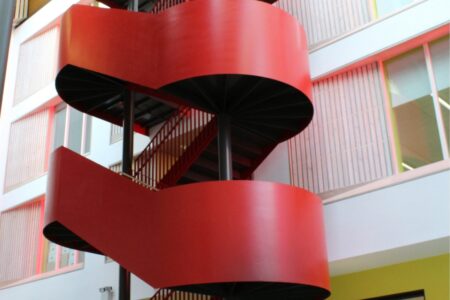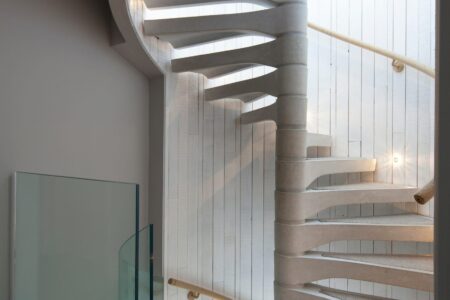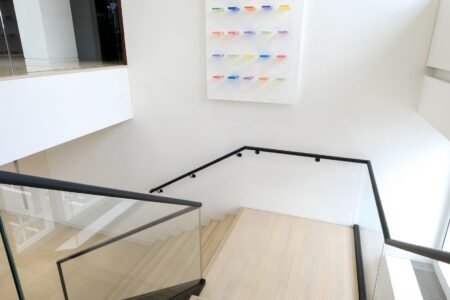Festival House, Cheltenham
Interior fit out specialists Artemis Interiors commissioned Spiral UK to design, manufacture and install an eye-catching extension to an existing external spiral staircase.
The steel spiral staircase created a striking feature on the side of Festival House, large modern serviced offices in Cheltenham. Our brief was to create a staircase extension that met the building regulations for Category E spiral stairs and included weather protection.
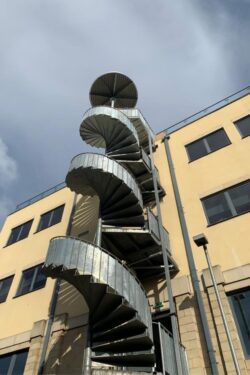
The stairs we designed included a large ‘mushroom’ canopy and full height weather protection balustrade panels. Not only did the exterior stairs look impressive but it fulfilled the purpose of a spiral fire escape stairs leading from the roof terrace to the ground.
Project
Festival House, Cheltenham
Requirement
External steel spiral staircase extension
Architect
Cartwright Pickard
Contractor
Artemis Interiors
Floor to floor height
4060mm
Staircase diameter
3000mm
Risers
22 @186.4mm
Treads
21 @ 1500mm radius in mild steel durbar plate
Clear Tread Width
1238mm
Landing
1400mm x 2500mm in durbar plate
Balustrade
2 x 22mm diameter uprights per tread
Handrails
38mm diameter tubular handrail
Canopy
3000mm diameter steel circular canopy
Additional
Weather protection panels to inside of the balustrade on the new and existing stair
Exterior steel spiral stairs extension
This fire escape staircase complied with building regulations for a Category E spiral staircase, it was designed as a public stair that could be used by large numbers of people at one time.
The steel spiral staircase was galvanised to EN ISO 1461 for durability and designed to take weather protection into account. Protection panels were fixed to the new and existing staircase balustrade and a large circular canopy was installed at the top. Yellow contrasting nosing tape was added to the treads for visibility and compliance on this fire escape.
Related Case Studies...
