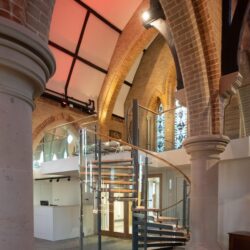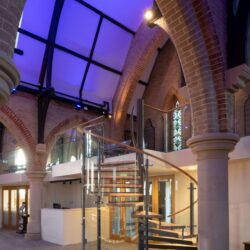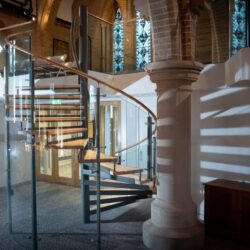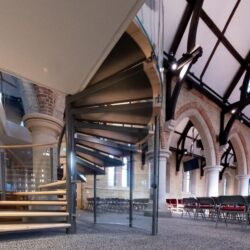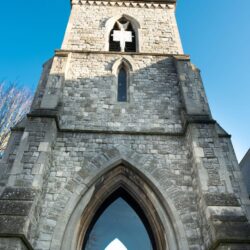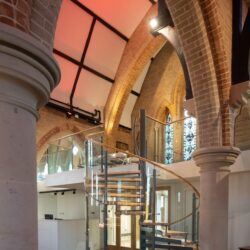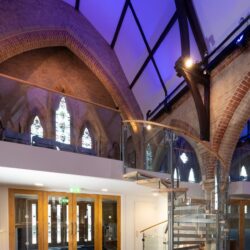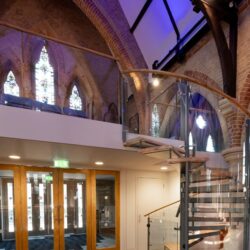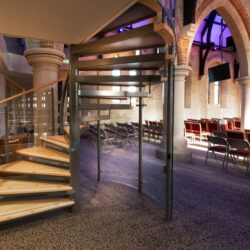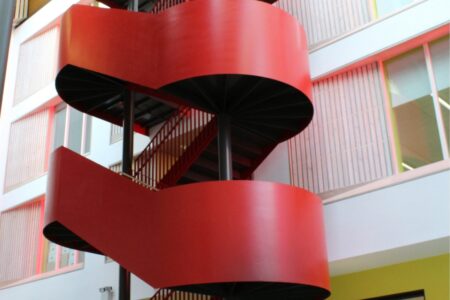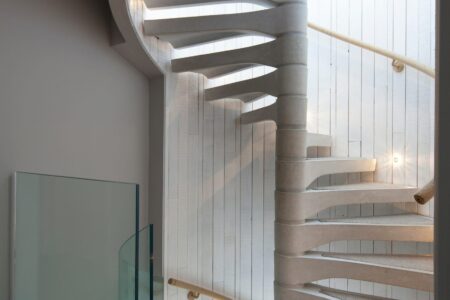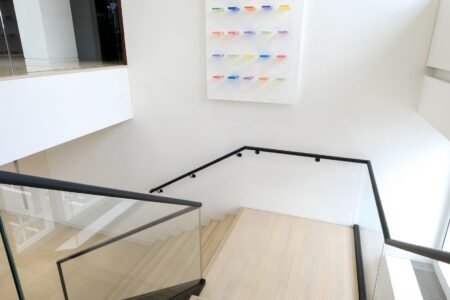Christ Church, Ware
This graceful spiral staircase perfectly suited the refurbishment.
The Church was looking to provide facilities that met the present and future ministry needs of the community and undertook a refurbishment and expansion project to accommodate this. Enhancing the worship space and usable areas within the building.
They required a spiral stair to give access to the newly built mezzanine floor that would be able to seat 30 people.
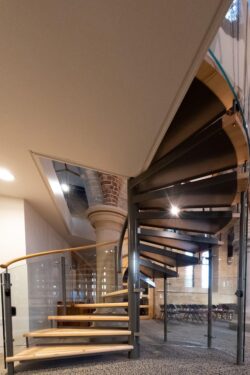
The clever combination of glass and timber has led to a beautiful spiral staircase design that works perfectly within the carefully updated features of the Church.
We really enjoyed working on this project and hope that the community of Ware love the spiral staircase as much as we do.
Project
Christ Church, Ware, Hertfordshire
Requirement
Spiral staircase with glass balustrade
Architect
MEB Design Ltd
Contractor
Borras Construction
Floor to floor height
2548mm
Staircase diameter
2500mm
Risers
Open. 14 @ 182mm
Treads
13 @ 1250 radius in 5mm steel plate
Clear Tread Width
1010.4mm
Balustrade
Laminated toughened radiused glass extending to ground on treads 7-11
Handrails
Pine handrail with sanded finish
Additional
Exposed steel powder coated to RAL7039 Quartz Grey. Glass gate at foot of stair.
Spiral staircase
The highlight of this spiral staircase design was the elegant glass balustrade which included two glass guard panels extending to the ground on treads seven to eleven.
This combined with the pine cladding to the treads and matching elliptical shaped pine handrail with sanded finish created a graceful, understated stair that really suited the tranquil surroundings of the space.
Related Case Studies...
