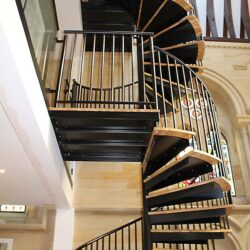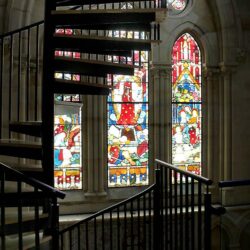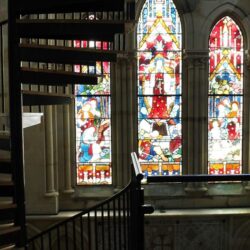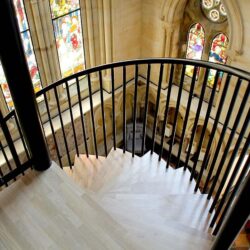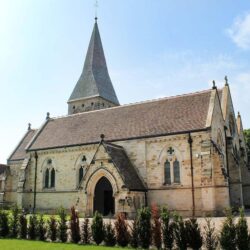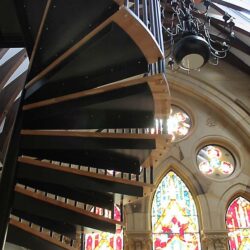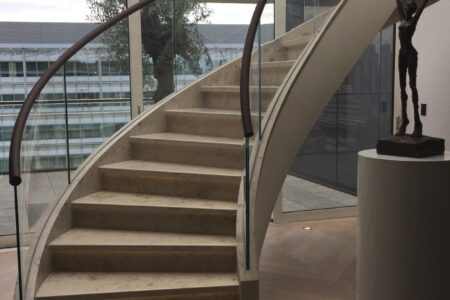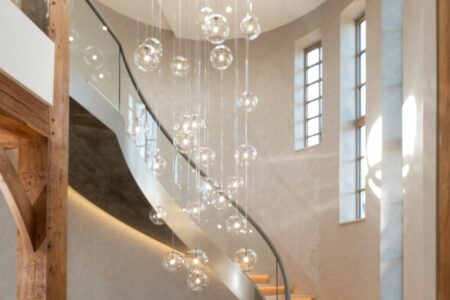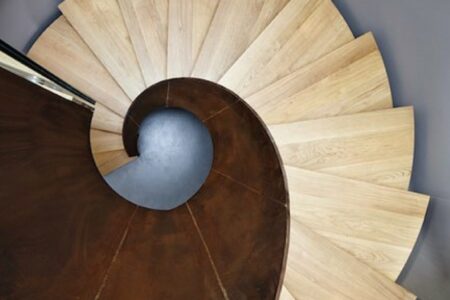All Saints Church Spiral Stair
There are few buildings that inspire as much awe as ecclesiastical architecture, designed for that very purpose to make its occupants feel the presence of a greater being. But many nowadays are falling out of use and being turned over to developers to tackle the tricky task of transforming such spaces into liveable homes. All Saint’s Church in Kent is a good example of a development done well, with several apartments sitting within the solid stone walls, enjoying the colourful glow of many a feature stained glass window. They had good bones to start with, though, the original building having been designed by one of the foremost 19th Century architects, Sir Gilbert Scott (1811 – 1878) whose main claim to fame is St Pancras Railway Station in London.
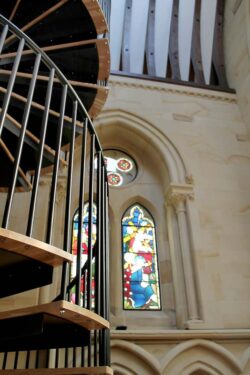
It hadn’t been used for its intended purpose since the late 90s with a series of slow improvements over the next 20 years preparing it for its final fate as a collection of five exclusive dwellings when Freelands took over in 2017 to complete the transformation.
Spiral UK were enlisted to help with The Tower House; where the other four apartments were tucked into the church aisles, this particular residence really is one of a kind, occupying the entire former Chancel and the adjoining tower. The five levels of said tower make use of a lift to enjoy the 360 degree views but the mezzanine reception area that overlooks the communal nave through full height windows is accessed by a modern traditional, bespoke spiral staircase.
See the whole development at All Saints Hawkhurst
Project
All Saints Church, Kent
Requirement
Bespoke spiral stair with two landings that juxtaposes modern with traditional
Developer
Freelands Property
Property Manager
Southside Property Management Services Ltd
Floor to floor height
2710mm and 3090mm
Risers
Open
Treads
29 No. off 25mm thick composite oak or beech timber treads finished in our standard lacquer supported on mild steel supports with individual tread cores.
Clear Tread Width
900mm
Balustrade
Balustrade to staircase flight and landings to consist Ø22 mild steel tubular uprights to comply with 100mm sphere rule supporting an Ø38 mild steel handrail. 3m Approx. first floor balustrade consisting of 15mm single layer frameless glass in standard Stemcor fixing channel with steel capping handrail.
Stringer
Not required
Additional
Metalwork powder coated to a non metallic finish for a more traditional aesthetic.
Powder coated steel spiral staircase with timber treads
Where once the altar stood in front of a congregation lined up in their pews, now a sleek, elegant spiral coils up through the space towards the 1920s chandelier, in front of the most exquisite stained glass window, and alights users at the first or second floor mezzanines. Roof lights now open above to allow daylight to flood the space, trickling shadows through the uprights of the balustrade and shining through the open riser as you look up through the stair into the double height roof void. The conservation roof lights have been cleverly done, not visible from street level as is necessary to preserve the aesthetic of this Listed building, but make an enormous difference to the daylight inside, and starlight at night!
Take a look at our range of Spiral Staircases in the UK.
Related Case Studies...
