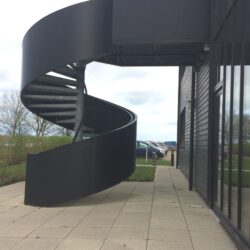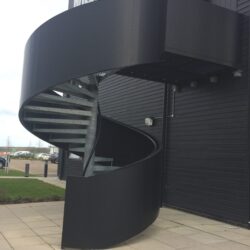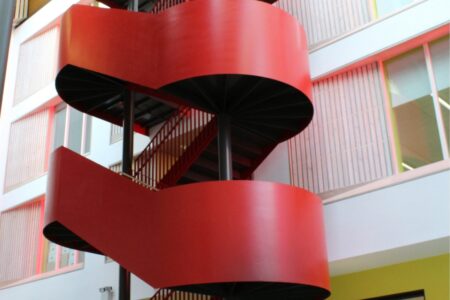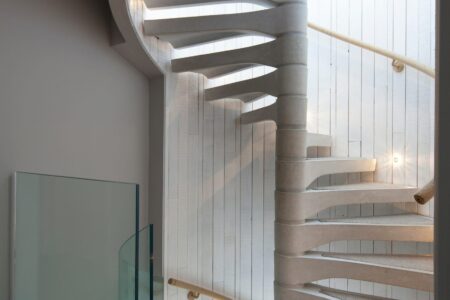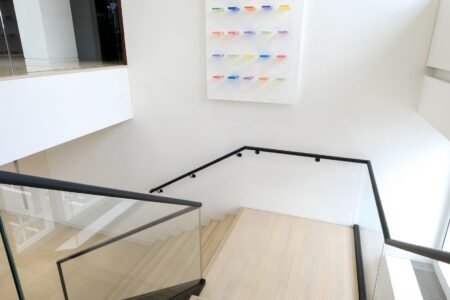Alconbury Weald Enterprise Campus, Huntingdon
We manufactured and installed an eye-catching external spiral staircase for the flagship Incubator building at Alconbury Weald Enterprise Campus in Cambridgeshire, a business space for small and start-up businesses.
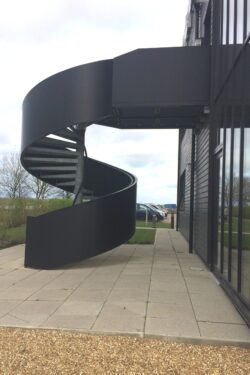
Project
Alconbury Weald Enterprise Campus, Huntingdon
Requirement
External spiral staircase
Architect
Allford Hall Monaghan Morris
Contractor
Kier Construction
Floor to floor height
3600mm
Spiral diameter
2210mm
Risers
Open
Tread Type
Open mesh, mild steel galvanised to BS729
Tread Width
19 @ 1500mm
Clear Tread Width
1105mm
Landing
3200mm x2200mm open mesh incorporating wheelchair refuge area
Balustrade
SHS framework with 2mm thick cladding to inner and outer sides powder coated to RAL 9017
External spiral staircase
These were no ordinary fire escape stairs. The black clad steel balustrade enhanced the curve of the staircase and matched the colour and style of the building design. The shape of this steel external spiral staircase makes a striking feature on the side of the Incubator building.
This project demonstrates our unique skills at designing and building spiral fire escape stairs.
Related Case Studies...
