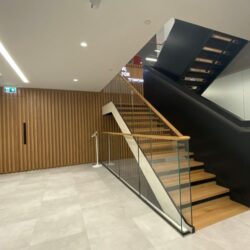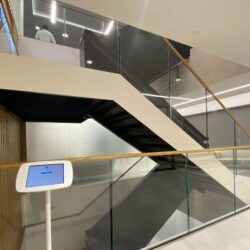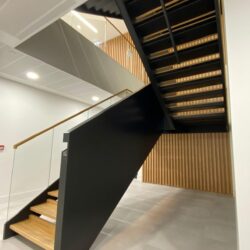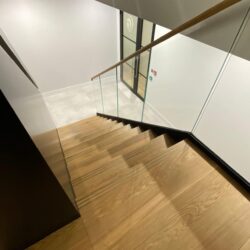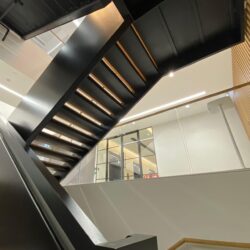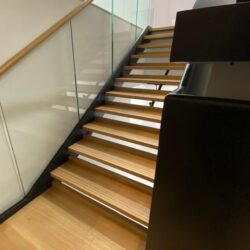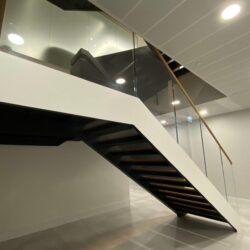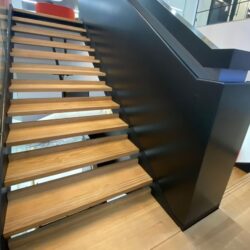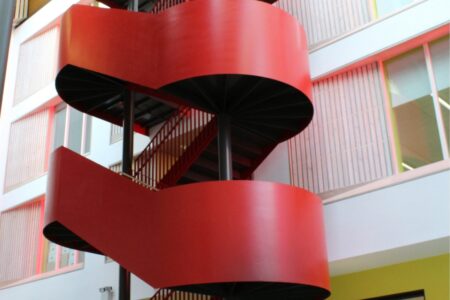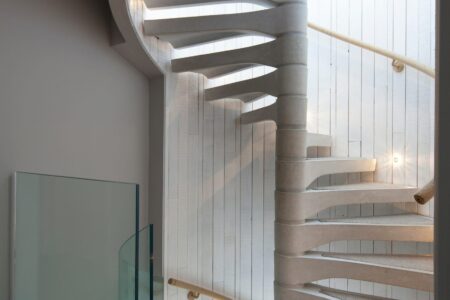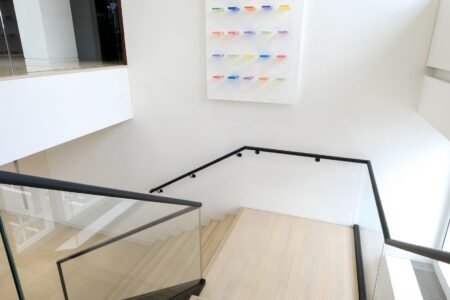2 London Wall Place, Barbican
This staircase was installed in 2 London Wall Place, part of an awarding winning building, designed by Make Architects.
We created an office staircase to join the 6th and 7th floors of Chartered Accountants Macintyre Hudson’s London Offices as part of a fit out project for office design and build company AIS Workplace.
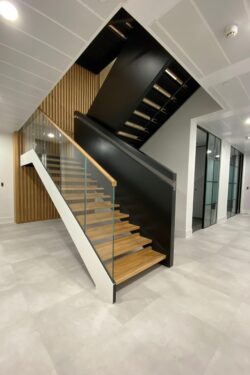
The dog legged staircase design was made striking by the use of colour and full height balustrade. The black inner balustrade contrasts beautifully with the soft oak treads and outer glass balustrade, with the white outer stringer and oak handrail capping adding an attractive touch. The beautiful and smart staircase design really suited the offices interior design and the Macintyre Hudson brand.
Project
2 London Wall Place, Barbican
Requirement
Dog legged office staircase
Contractor
AIS Workplace
Floor to floor height
First flight: 3777mm second flight: 3795mm
Risers
Open. First flight: 23 @ 164.2 second flight: 23@ 165mm
Treads
42 @ 1100mm folded steel with oak overlay
Clear Tread Width
1100mm
Balustrade
Full height timber clad balustrade to outer stringer with toughened glass inner balustrade
Handrails
Handrail groove to inner balustrade, oak handrail capping to outer glass balustrade
Intermediate rest landing
2 x 1200mm x 2600mm
Additional
Steel rest landing supports hidden within the rear feature wall timberwork.
Dog legged office stairs
This dog legged or dog leg staircase design was fabricated in steel with treads clad in oak. The inner balustrade was clad in MDF and painted, with a contrasting colour applied to the handrail groove. The outer balustrade was toughened frameless glass with an oak handrail capping. The glass balustrade continued up to the 7th floor opening and made a feature out of the staircase access within the workplace interior design.
Clean lines were maintained in this stair design by hiding the landing support columns within the rear feature wall timberwork. Making a great office stairs.
Related Case Studies...
