Guidance on building regulations for residential staircases
Staircases are fast becoming a key component in the interior design of a property often being utilised as a central feature within high-end homes. When considering staircase design ideas in your home it is always worth being aware of the regulatory implications of the staircase design you are looking to use.
Spiral UK have created the following guidance to help you understand the staircase design building regulations specifically for a private home. As one of the leading staircase manufacturers in the UK, Spiral UK would be pleased to help if you have any specific questions. Please get in touch.
If you are unsure about staircase terminology take a look at our glossary.
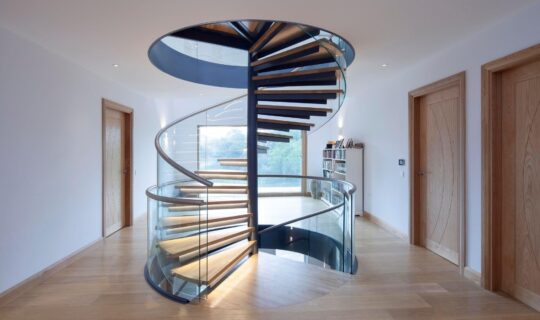
UK staircase regulations
There are three main building regulations that relate to staircases generally Part K, M & B. In addition to this more specifically spiral and helical staircases fall under BS 5395 Part II.
What regulations cover spiral and helical stairs?
Part K of the Building Regulations provides the guidelines for ensuring occupants or visitors to a house are protected against falling, collision or impact.
The rules within Part K don’t apply to spiral or helical staircase designs but instead state that for a spiral staircase design, the British Standards Document BS 5395 Part II applies.
Spiral UK have developed guidance on the standards for spiral and helical staircases in the form of British Standard specification sheets for the different categories of spiral and helical stairs. You can download them at technical information
The staircase categories relating to residential spiral or helical staircases are A: small private stair or B: private stair. Category C: small semi-public, D: semi-public or E: public stairs tend to be for staircase projects in commercial and public spaces.
Category A – small private stair
This type of spiral or helical stairs is intended for use by a limited number of people who are generally familiar with staircase. For example, an internal stair in a dwelling serving one room not being a living room or a kitchen, an access stair to an office not used by the public, or spiral fire escape stairs for a small number of people.
Minimum and maximum rise per tread: 170-220mm
Minimum clear width between core pole & handrails: 600mm
Minimum going from the centre of the tread: 145mm
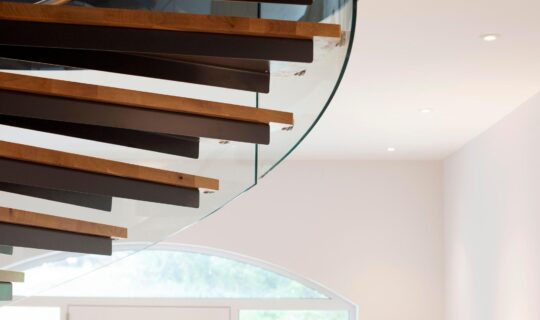
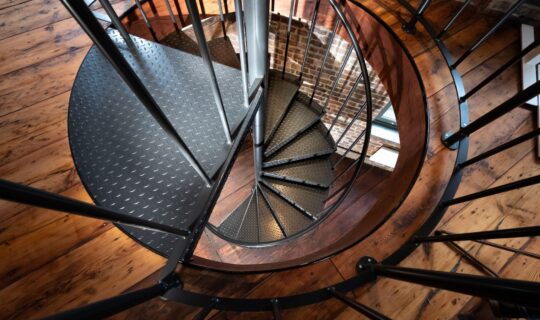
Category B – private stair
In addition to a category A stair, this private stair can also provide the main access to the upper floor of a private dwelling.
Minimum and maximum rise per tread: 170-220mm
Minimum clear width between core pole & handrails: 800mm (900 in Scotland)
Minimum going from the centre of the tread: 190mm
Approved Document K requires that if a staircase design uses consecutive tapered treads they should all have a consistent going (the horizontal distance between the edge of one tread and the next).
If a stair includes a mixture of straight and tapered treads, the going of the tapered treads should not be less than the going of the straight treads.
Approved Document K
As mentioned above these regulations cover protection from falling, collision or impact.
Building Regulations Part K dictates the requirements for the gradient of a staircase. This applies to all internal and external staircases, excluding spiral or helical staircases.
What size should the steps be on a staircase?
For private staircases (stairs inside a residential property):
The Rise (vertical space between one step and the next) can be between 150-220mm
The Going can be between 220-300mm.
If the staircase is external and has tapered steps
The Going can be between 280-300mm.
The Pitch cannot be steeper than 42O
Consideration should also be given to the balance between The Rise and The Going. Normally this would be:
2 x The Rise + The Going = 550 to 700mm
If you are undertaking works to an existing building and you are unable to follow this guidance because of constraints within the existing property, you will need to speak to your local building control to agree an acceptable design.
If the staircase is external and part of the main entrance or it is an alternative accessible entrance to the home, you will also need to comply with the Building Regulations Part M Section 1 and 6.
What is the minimum width of a flight of stairs?
For accessibility you should try to avoid a stepped level change on the entrance storey of a house. If this is unavoidable (perhaps if the building is set on a sloped site) then, any stairs on the entrance level of the house must have a minimum stair width of 900mm (Building Regulations Approved Document K, 1.16).
What is the maximum length of a flight of stairs?
If a staircase is made up of more than 36 risers in one consecutive line, then you must include at least one change of direction in the staircase. You can do this by including a landing to separate the flight into two or more sections. (See 1.17 of the regulations Approved Document K).
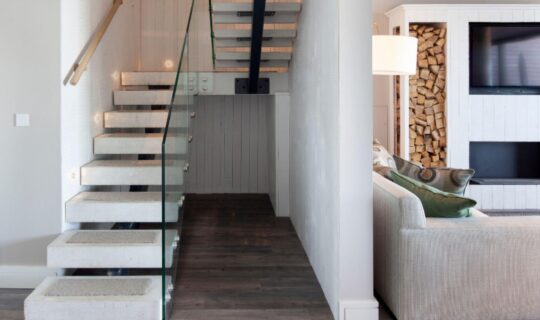
How should the staircase be constructed?
Each stair tread must be level and the rise and going must be consistent for each flight.
Where you have an open riser in your staircase design the treads should overhang the riser by at least 16mm. You must also ensure that a 100mm diameter ball cannot pass through the open riser.
What headroom is required on a staircase?
You must allow a minimum of 2m headroom on all landings and between the pitch line and any structures above the staircase.
If you are undertaking a loft conversion and there isn’t enough headroom to allow for the required 2m space Building Regulations Park K Diagram 1.12 offers an alternative option for a reduced clearance above the Pitch Line.
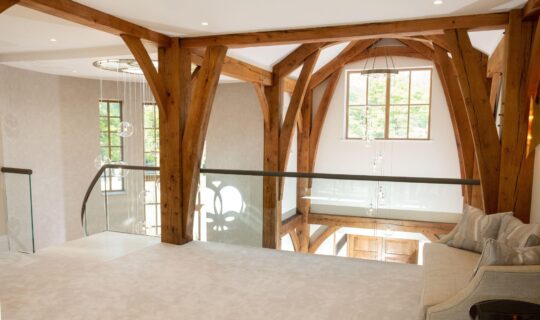
What are the landing requirements for stairs
At the top of each flight of stairs you must have a landing. A landing could be part of the upper floor of the house or part of the staircase structure. The area should be kept clear of permanent obstructions. You can have cupboard doors that open onto the landing, but these should be kept closed/locked under normal conditions and when open should allow at least 400mm of space on the landing between the doors and the edge.
All landings should be completely level.
The landing must be as wide and long as the smallest width of the flight.
For instance, if the stair flight is 900mm wide then the landing must be at least 900mm x 900mm.
Note: if the staircase also forms part of the escape route from the house you will also need to adhere to the requirements in Approved Document B: Volume 1 – Dwellinghouses.
Approved Document M
Building Regulations Part M covers guidelines on access to and use of a building. Volume 1 looks at what is required for dwellings (private houses). It applies to all new build homes or houses that are ‘undergoing a material alteration’.
For residential properties there are three main areas:
Section 1: Category 1 – Visitable Dwellings
Section 2: Category 2 – Accessible and Adaptable Dwellings
Section 3: Category 3 – Wheelchair User Dwellings
Both category 2 and 3 requirements are optional and used by architects or developers specifically looking to create this type of access to a building.
When undergoing works to a listed or historical building you are allowed a balanced approach to the compliance. You will have to consult the local authority conservation and access officers as well as English Heritage to gather advice.
Approved Document B
This area of the building regulations covers means of escape. It looks at fire safety and ensuring occupants have an effective means of escape from all rooms in a building in the event of a fire. In some cases, the staircase may be the only effective means of escape.
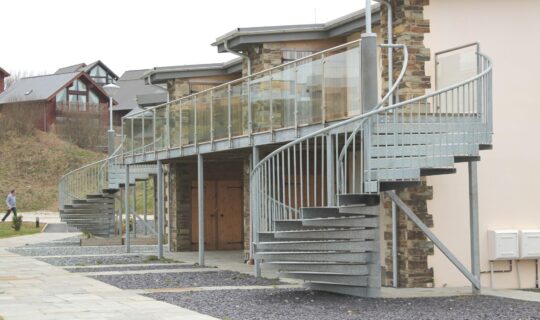
Speak to an expert for guidance
The areas we have talked about are offered as guidance only. When deciding on staircase design, specifications and compliance it is always helpful to engage an expert early on.
Spiral UK offer guidance on staircase design building regulations and costs, specialising in the design, manufacture and installation of bespoke staircases including spiral and helical stairs.
Please feel free to get in touch with any questions.